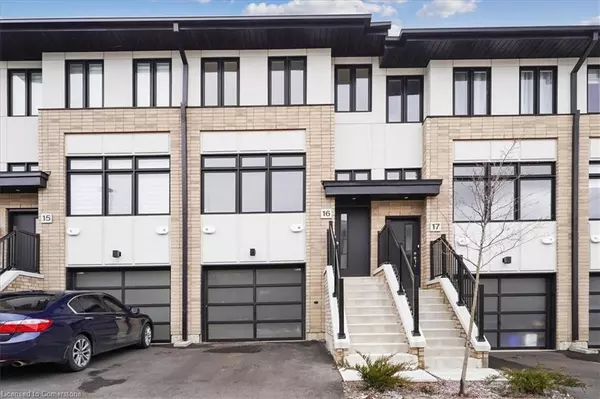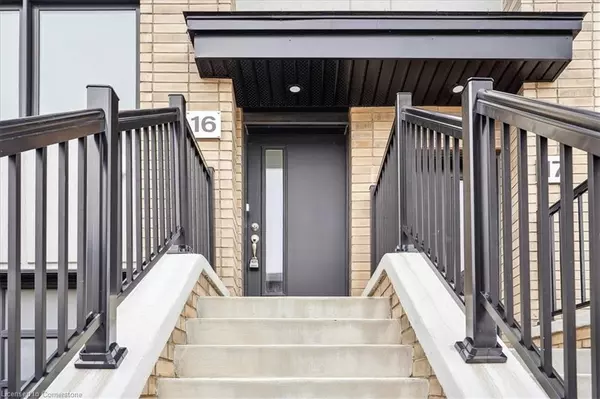For more information regarding the value of a property, please contact us for a free consultation.
Key Details
Sold Price $655,000
Property Type Townhouse
Sub Type Row/Townhouse
Listing Status Sold
Purchase Type For Sale
Square Footage 1,405 sqft
Price per Sqft $466
MLS Listing ID 40662737
Sold Date 11/10/24
Style 3 Storey
Bedrooms 3
Full Baths 3
HOA Fees $197/mo
HOA Y/N Yes
Abv Grd Liv Area 1,405
Originating Board Hamilton - Burlington
Annual Tax Amount $3,902
Property Description
This brand new, luxury townhome, sold directly by the builder, offers modern living in an ideal Ancaster location, just minutes from Highway 403, shopping, schools, trails, and golf courses. The main level showcases luxury plank flooring and an open-concept design, perfect for contemporary living. The upgraded kitchen features extended upper cabinets, quartz countertops, a spacious island with a built-in microwave and breakfast bar, and stainless steel appliances. Pot lights are installed throughout, creating a bright and inviting ambiance. Theliving room is highlighted by a sleek floating fireplace, providing a stylish focal point for relaxation and entertaining. Upstairs, two large bedrooms await, including the primary suite with double closets and a 3-piece ensuite. An oak staircase leads you to each level, adding a touch of elegance. The upper level also includes a laundry area and a 4-piece bathroom for convenience. The lower level boasts a third bedroom or home office, a full 3-piece bathroom, and direct access to the garage. This home is backed by a full Tarion warranty, ensuring quality and peace of mind for the future.
Location
Province ON
County Hamilton
Area 42 - Ancaster
Zoning Residential
Direction Entrance off Shaver Road, West of Garner Road
Rooms
Basement None
Kitchen 1
Interior
Interior Features Air Exchanger, Built-In Appliances, Central Vacuum, Water Meter
Heating Forced Air, Natural Gas
Cooling Central Air
Fireplace No
Appliance Built-in Microwave, Dishwasher, Dryer, Range Hood, Refrigerator, Stove, Washer
Exterior
Garage Attached Garage
Garage Spaces 1.0
Waterfront No
Roof Type Asphalt Shing
Garage Yes
Building
Lot Description Urban, Airport, Business Centre, Near Golf Course, Greenbelt, Highway Access, Major Highway, Public Transit, Schools, Shopping Nearby
Faces Entrance off Shaver Road, West of Garner Road
Foundation Poured Concrete
Sewer Sewer (Municipal)
Water Municipal-Metered
Architectural Style 3 Storey
Structure Type Brick,Stucco
New Construction No
Others
HOA Fee Include Insurance,Common Elements,Maintenance Grounds,Parking,Snow Removal
Senior Community false
Tax ID 186260016
Ownership Condominium
Read Less Info
Want to know what your home might be worth? Contact us for a FREE valuation!

Our team is ready to help you sell your home for the highest possible price ASAP
GET MORE INFORMATION





