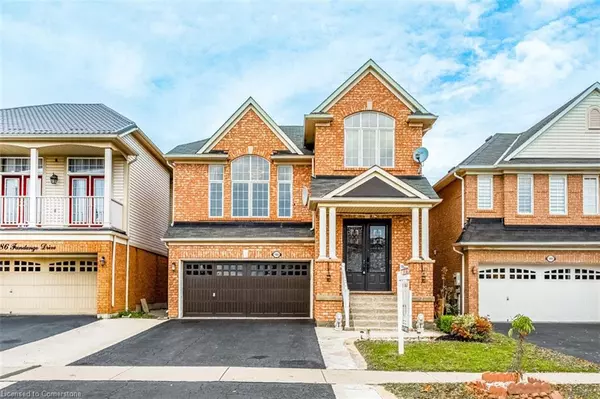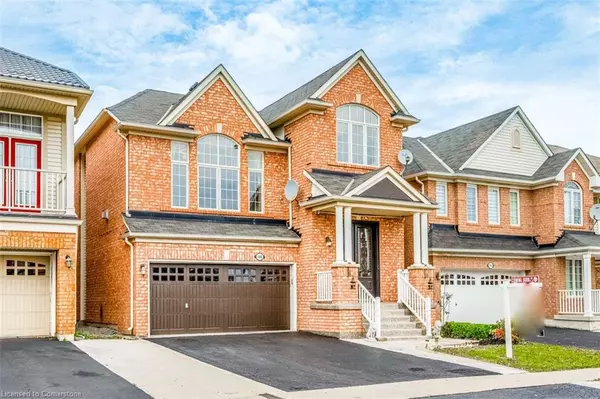For more information regarding the value of a property, please contact us for a free consultation.
Key Details
Sold Price $1,218,000
Property Type Single Family Home
Sub Type Single Family Residence
Listing Status Sold
Purchase Type For Sale
Square Footage 2,198 sqft
Price per Sqft $554
MLS Listing ID 40673945
Sold Date 11/08/24
Style Two Story
Bedrooms 5
Full Baths 3
Half Baths 1
Abv Grd Liv Area 3,098
Originating Board Mississauga
Annual Tax Amount $6,231
Property Description
Welcome To 188 Fandango Dr! Freshly Painted 4+1 Bed Double Garage Detached Home, Located In The Highly Sought-After, Family-Friendly Credit Valley Neighbourhood. The Homes Striking Curb Appeal Is Matched By Its Sophisticated Exterior, Which Includes Patterned Concrete Stairs Leading To A Grand 8-Foot Double-Door Entrance. As You Step Inside, You're Greeted By A Sun-Filled Foyer With Soaring 12-Foot Ceilings & Expansive Bay Windows That Flood The Space With Natural Light, Leading You To An Upgraded Powder Room & Main Floor Laundry For Added Convenience & Easy Functionality. The Inviting Living & Dining Rms, Adorned With Pot Lights, Are Perfect For Entertaining, As Well As A Chefs Delight Kitchen W/Quartz Counters, An Oversized Island, Gas Range, S/S Appliances, Valence Lighting & Soft-Close Cabinetry. The Breakfast Area Opens Onto A Massive Deck, Perfect For Hosting Family Gatherings Or Summer BBQs! The Standout Feature Of This Home Is The Sun-Kissed Family Rm With Soaring 14-Foot Ceilings. Pot Lights Throughout The Main & Upper Hallways Enhance The Bright, Inviting Atmosphere. Upstairs, You'll Discover Brand-New Flooring Throughout The Bedrooms, Including The Massive Primary Bedroom With A Walk-In Closet & A Luxurious 5-Piece Ensuite. The Upper Level Is Thoughtfully Designed With Three Additional Generous Sized Bedrooms, Each With Ample Closet Space & A Well-Appointed 4-Piece Common Bath To Accommodate Family & Guests Alike. The Finished Basement Features Is A Showstopper, Featuring An In-Law Suite W/ Rare 10-Foot Ceilings & A Separate Entrance Accessible From The Garage, It Also Features A Stair Lift To Enhance Accessibility For Those With Mobility Needs. Lower Level Features A Kitchenette (Complete W/Electrical Hookup For Stove & Range Hood), A Spacious Living Rm, & An Open-Concept Office Area. A Large Bedroom With Built-In Storage, Along With An Upgraded 3-Piece Bath Featuring A Glass Standing Shower, Completes This Immaculate Home!
Location
Province ON
County Peel
Area Br - Brampton
Zoning RES
Direction JAMES POTTER AND CREDITVIEW
Rooms
Basement Full, Finished
Kitchen 1
Interior
Interior Features None
Heating Forced Air, Natural Gas
Cooling Central Air
Fireplaces Number 1
Fireplace Yes
Window Features Window Coverings
Appliance Dishwasher, Dryer, Gas Stove, Microwave, Range Hood, Refrigerator, Washer
Laundry In-Suite
Exterior
Garage Attached Garage, Built-In
Garage Spaces 2.0
Roof Type Asphalt Shing
Lot Frontage 36.09
Lot Depth 85.3
Garage Yes
Building
Lot Description Urban, Park, Schools, Shopping Nearby, Other
Faces JAMES POTTER AND CREDITVIEW
Foundation Concrete Block
Sewer Sewer (Municipal)
Water Municipal-Metered
Architectural Style Two Story
Structure Type Brick
New Construction No
Others
Senior Community false
Tax ID 140942413
Ownership Freehold/None
Read Less Info
Want to know what your home might be worth? Contact us for a FREE valuation!

Our team is ready to help you sell your home for the highest possible price ASAP
GET MORE INFORMATION





