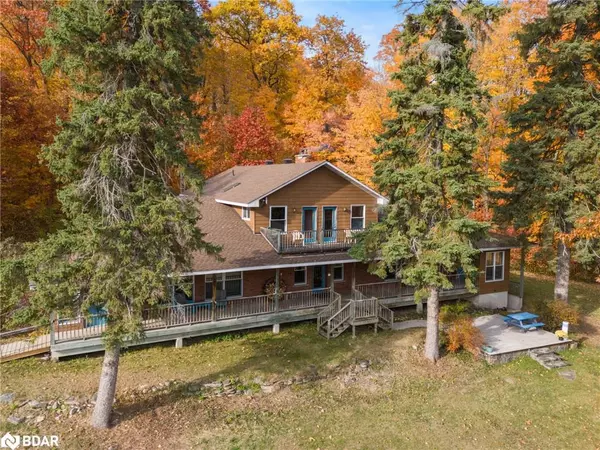For more information regarding the value of a property, please contact us for a free consultation.
Key Details
Sold Price $2,087,000
Property Type Single Family Home
Sub Type Single Family Residence
Listing Status Sold
Purchase Type For Sale
Square Footage 4,650 sqft
Price per Sqft $448
MLS Listing ID 40668956
Sold Date 11/09/24
Style Two Story
Bedrooms 9
Full Baths 4
Half Baths 1
Abv Grd Liv Area 6,922
Originating Board Barrie
Year Built 1994
Annual Tax Amount $6,678
Property Description
Welcome to Woodhaven - a 120 acre retreat of natural landscape, with a unique opportunity to own a quality-built 7000 sq ft finished home with the close proximity to Orillia and Hwy 11 makes this a rare offering. This ranch style home features separate east and west wings, accommodating multi-generational living, a B&B or group living arrangements. Some of the key highlights are its accessible features such as ramps, wide doors, and a lift from the main floor to the lower level. Turn key peace of mind with a new roof & skylight. A heated workshop is ideal for home-based projects plus two barns for additional storage and use. A 2 bedroom dry bunkie with a fieldstone fireplace and wood-stove. Enjoy the walking trails alongside a year-round creek naturally dividing the property with a private campsite. All of this and more just an hour north of Toronto!
Location
Province ON
County Simcoe County
Area Oro-Medonte
Zoning A/RU/EP
Direction Hwy 11 to Line 15 N
Rooms
Other Rooms Barn(s), Shed(s), Storage, Workshop, Other
Basement Development Potential, Separate Entrance, Walk-Out Access, Walk-Up Access, Full, Partially Finished
Kitchen 3
Interior
Interior Features Central Vacuum, In-law Capability
Heating Combo Furnace, Forced Air-Wood, Oil Forced Air
Cooling None
Fireplaces Number 1
Fireplaces Type Wood Burning Stove
Fireplace Yes
Window Features Skylight(s)
Appliance Water Heater Owned, Dishwasher, Hot Water Tank Owned
Laundry Common Area, Laundry Room, Main Level
Exterior
Exterior Feature Privacy, Private Entrance
Garage Detached Garage, Right-of-Way, Other
Garage Spaces 1.0
Pool Above Ground
Utilities Available Cell Service, Electricity Connected, Garbage/Sanitary Collection, High Speed Internet Avail, Recycling Pickup, Phone Connected, Other
Waterfront No
Waterfront Description Access to Water,River/Stream
View Y/N true
View Creek/Stream, Forest, Trees/Woods
Roof Type Asphalt Shing,Other
Handicap Access Accessible Doors, Bath Grab Bars, Accessible Elevator Installed, Hallway Widths 42\" or More, Multiple Entrances, Accessible Approach with Ramp, Ramps, Wheelchair Access
Porch Deck, Porch
Garage Yes
Building
Lot Description Rural, Ample Parking, Highway Access, Hospital, Major Highway, Open Spaces, Place of Worship, Playground Nearby, Quiet Area, Ravine, School Bus Route, Schools, Trails
Faces Hwy 11 to Line 15 N
Foundation Poured Concrete
Sewer Septic Tank
Water Drilled Well, Other
Architectural Style Two Story
Structure Type Brick,Wood Siding
New Construction No
Others
Senior Community false
Tax ID 585710070
Ownership Freehold/None
Read Less Info
Want to know what your home might be worth? Contact us for a FREE valuation!

Our team is ready to help you sell your home for the highest possible price ASAP
GET MORE INFORMATION





