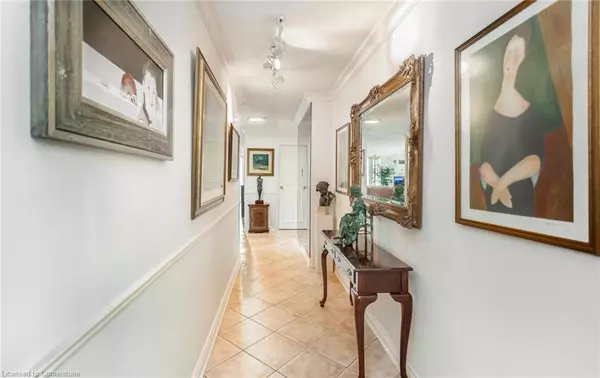For more information regarding the value of a property, please contact us for a free consultation.
Key Details
Sold Price $670,000
Property Type Condo
Sub Type Condo/Apt Unit
Listing Status Sold
Purchase Type For Sale
Square Footage 1,681 sqft
Price per Sqft $398
MLS Listing ID 40649578
Sold Date 11/08/24
Style 1 Storey/Apt
Bedrooms 2
Full Baths 2
HOA Fees $1,396/mo
HOA Y/N Yes
Abv Grd Liv Area 1,681
Originating Board Mississauga
Year Built 1981
Annual Tax Amount $3,606
Property Description
Penthouse living at its finest! Enormous (1682 sq ft) corner suite with 2 generous sized bedrooms, a large den that can easily be turned into a 3rd bedroom and 2 full spa-like bathrooms! Floor to ceiling windows bring in tons of natural light! Ensuite laundry! Ensuite storage! Tons of living & dining space! Plenty of storage too! Super clean! Crown moulding throughout! Bright and beautiful kitchen with gorgeous Italian stone countertop, custom backsplash, pot lights + extra large breakfast area! New (2023) washer, new (2022) dishwasher, and new (2020) stove. New light fixtures in dining room, hallway, and bedrooms. Amazing amenities to enjoy! Indoor salt water pool, his and hers exercise rooms, tennis courts, billiard room, party room, library + 24 hour concierge! Enjoy the serene and beautifully landscaped gardens surrounding the building on your morning or evening walk. The perfect place to read or just relax and catch some rays. Place IV is the place to be!
Location
Province ON
County Peel
Area Ms - Mississauga
Zoning RM7D5
Direction Hurontario & Burnhamthorpe
Rooms
Kitchen 1
Interior
Interior Features Other
Heating Forced Air, Natural Gas
Cooling Central Air
Fireplace No
Window Features Window Coverings
Appliance Dryer, Freezer, Range Hood, Refrigerator, Stove, Washer
Laundry In-Suite
Exterior
Garage Concrete
Garage Spaces 1.0
Waterfront No
Roof Type Flat
Garage Yes
Building
Lot Description Urban, Arts Centre, Park, Public Transit, Rec./Community Centre, Schools
Faces Hurontario & Burnhamthorpe
Sewer Sewer (Municipal)
Water Municipal
Architectural Style 1 Storey/Apt
Structure Type Block
New Construction No
Others
HOA Fee Include Insurance,Cable TV,Central Air Conditioning,Common Elements,Hydro,Parking,Water
Senior Community false
Tax ID 192320171
Ownership Condominium
Read Less Info
Want to know what your home might be worth? Contact us for a FREE valuation!

Our team is ready to help you sell your home for the highest possible price ASAP
GET MORE INFORMATION





