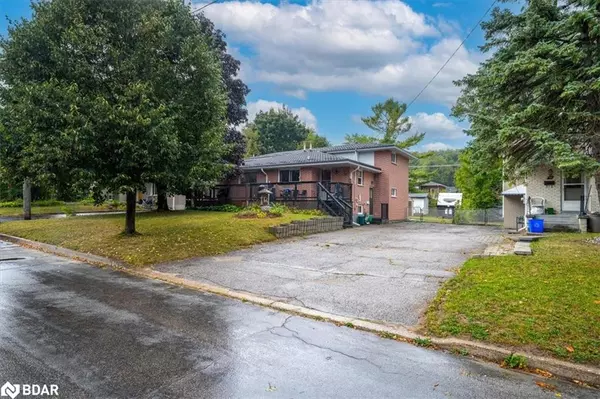For more information regarding the value of a property, please contact us for a free consultation.
Key Details
Sold Price $550,000
Property Type Single Family Home
Sub Type Single Family Residence
Listing Status Sold
Purchase Type For Sale
Square Footage 1,055 sqft
Price per Sqft $521
MLS Listing ID 40649928
Sold Date 11/08/24
Style Backsplit
Bedrooms 3
Full Baths 1
Half Baths 1
Abv Grd Liv Area 1,355
Originating Board Barrie
Year Built 1968
Annual Tax Amount $3,126
Property Description
Cute as a button. Featuring three bedrooms and one and a half bathrooms. This home boasts hardwood floors in the dining room, primary, and third bedroom with newer laminate in the front entry and second floor landing. 4-piece bath has new tub surround and lower-level bath has quartz countertop. The dining room overlooks the living room with a separate side entrance, and a walkout to a spacious backyard with drive-through access and 2 garden sheds. The partially finished basement has a rec room, laundry, and furnace room with tons of storage space. Additional highlights include a brand-new steel roof and leaf guard eavestrough, new furnace and owned hot water on demand heater all installed in the last 3 years and newer windows. Perfect for a first-time buyer or someone looking to create a duplex, this nearly 1,100 sq. ft., three-level backsplit offers great potential.
Location
Province ON
County Simcoe County
Area Barrie
Zoning RM1
Direction Cundles East, Carlton Rd, Charlbrook Ave
Rooms
Other Rooms Shed(s)
Basement Partial, Partially Finished, Sump Pump
Kitchen 1
Interior
Interior Features High Speed Internet, Ceiling Fan(s), In-law Capability
Heating Forced Air, Natural Gas
Cooling Central Air
Fireplace No
Window Features Window Coverings
Appliance Instant Hot Water, Water Heater Owned, Dryer, Hot Water Tank Owned, Refrigerator, Stove, Washer
Laundry In Basement
Exterior
Exterior Feature Landscaped
Garage Asphalt
Utilities Available Cable Available, Cell Service, Electricity Connected, Garbage/Sanitary Collection, Natural Gas Connected, Recycling Pickup, Street Lights, Phone Connected, Underground Utilities
Waterfront No
View Y/N true
View City
Roof Type Metal
Porch Deck, Patio
Lot Frontage 35.0
Lot Depth 125.25
Garage No
Building
Lot Description Urban, Rectangular, Beach, Near Golf Course, Highway Access, Hospital, Landscaped, Library, Major Highway, Marina, Park, Place of Worship, Playground Nearby, Public Transit, Rec./Community Centre, Regional Mall, Schools, Shopping Nearby, Skiing, Trails
Faces Cundles East, Carlton Rd, Charlbrook Ave
Foundation Concrete Block
Sewer Sewer (Municipal)
Water Municipal-Metered
Architectural Style Backsplit
Structure Type Brick
New Construction No
Others
Senior Community false
Tax ID 588040185
Ownership Freehold/None
Read Less Info
Want to know what your home might be worth? Contact us for a FREE valuation!

Our team is ready to help you sell your home for the highest possible price ASAP
GET MORE INFORMATION





