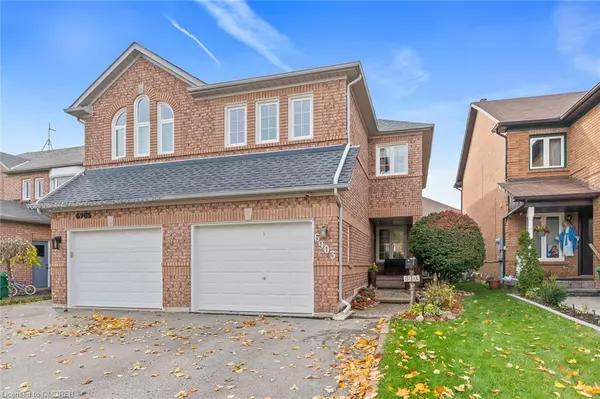For more information regarding the value of a property, please contact us for a free consultation.
Key Details
Sold Price $940,000
Property Type Single Family Home
Sub Type Single Family Residence
Listing Status Sold
Purchase Type For Sale
Square Footage 1,584 sqft
Price per Sqft $593
MLS Listing ID 40670339
Sold Date 11/08/24
Style Two Story
Bedrooms 3
Full Baths 2
Half Baths 1
Abv Grd Liv Area 1,584
Originating Board Oakville
Annual Tax Amount $4,648
Property Description
Beautifully and lovingly maintained spacious home on quiet Crescent close to all amenities. It’s in mint condition and updated too. Gleaming hardwood floors and renovated kitchen and bathrooms. The main floor features a living room, dining room combo plus an eat-in kitchen with granite counters and stainless steel appliances. The kitchen boasts a walkout to a completely fenced, mature yard with pretty perennials. There is a fabulous large above grade family room with beautiful hardwood flooring. The primary bedroom has a lovely four piece ensuite plus a good size walk-in closet. There are two additional bedrooms as well on the second floor plus a four piece main bathroom. The lower level is waiting for your personal design and is very well laid out. Shingles new in 2024. There is room for two cars on the driveway and one in the spacious garage. Walk to shops, restaurants and transit. A fabulous find in a great neighbourhood close to trails and parks. Nothing to do but move in and enjoy. It is a great house and spotless!
Location
Province ON
County Peel
Area Ms - Mississauga
Zoning RM21952
Direction Derry/Lisgar/Gracefield/Bansbridge
Rooms
Basement Full, Unfinished
Kitchen 1
Interior
Interior Features Auto Garage Door Remote(s), Central Vacuum
Heating Forced Air, Natural Gas
Cooling Central Air
Fireplace No
Appliance Water Heater
Laundry In Basement
Exterior
Garage Attached Garage
Garage Spaces 1.0
Waterfront No
Roof Type Shingle
Street Surface Paved
Lot Frontage 23.49
Lot Depth 103.35
Garage Yes
Building
Lot Description Urban, Park, Public Transit, Trails
Faces Derry/Lisgar/Gracefield/Bansbridge
Foundation Poured Concrete
Sewer Sewer (Municipal)
Water Municipal
Architectural Style Two Story
Structure Type Brick
New Construction No
Others
Senior Community false
Tax ID 132470190
Ownership Freehold/None
Read Less Info
Want to know what your home might be worth? Contact us for a FREE valuation!

Our team is ready to help you sell your home for the highest possible price ASAP
GET MORE INFORMATION





