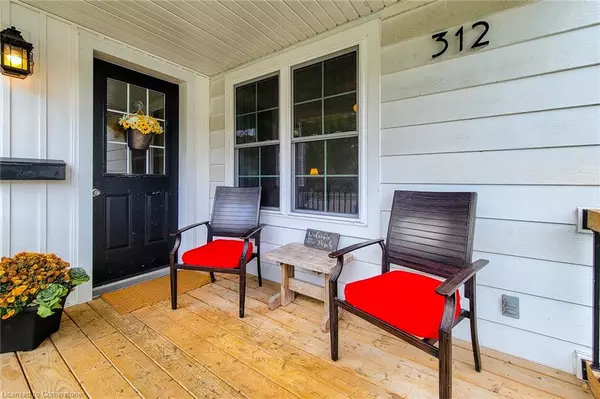For more information regarding the value of a property, please contact us for a free consultation.
Key Details
Sold Price $430,000
Property Type Single Family Home
Sub Type Single Family Residence
Listing Status Sold
Purchase Type For Sale
Square Footage 1,179 sqft
Price per Sqft $364
MLS Listing ID 40657727
Sold Date 11/06/24
Style Two Story
Bedrooms 3
Full Baths 1
Abv Grd Liv Area 1,179
Originating Board Hamilton - Burlington
Year Built 1925
Annual Tax Amount $2,339
Property Description
Nearly a century old, this 3 bed, 1 bath family home is sure to impress! Fantastic layout on main floor starting with an adorable covered porch leading into a functional mudroom with large coat closet and double barn door. Flow into the bright living room with electric fireplace included and finally the large eat-in kitchen with ample cabinet space, gas range, built-in dishwasher, SS appliances, bonus storage room and patio door walk-out. Deep and shady back yard featuring raised deck with gas BBQ hook-up, lower interlock patio, mature trees, two sheds; the newer one (2022) with poured concrete floor, electricity and overhang. Private driveway with 2 parking spots. Updates include shingles 2018, windows within 10 years and added insulation in walls on 2nd floor. Must see affordable home in the heart of town, close to all amenities including parks, schools, restaurants and shopping.
Location
Province ON
County Haldimand
Area Dunnville
Zoning D A4B
Direction HWY 3 to George St.
Rooms
Other Rooms Shed(s)
Basement Full, Unfinished
Kitchen 1
Interior
Interior Features High Speed Internet, Ceiling Fan(s), Water Meter
Heating Forced Air, Natural Gas
Cooling Central Air
Fireplaces Number 1
Fireplaces Type Electric
Fireplace Yes
Window Features Window Coverings
Appliance Water Heater Owned, Water Softener, Built-in Microwave, Dishwasher, Dryer, Gas Stove, Refrigerator, Washer
Laundry Gas Dryer Hookup, In Basement, Washer Hookup
Exterior
Exterior Feature Year Round Living
Garage Gravel
Utilities Available Cable Connected, Cell Service, Electricity Connected, Natural Gas Connected, Recycling Pickup, Street Lights
Waterfront No
Roof Type Asphalt Shing
Porch Deck, Porch
Lot Frontage 33.0
Lot Depth 132.0
Garage No
Building
Lot Description Urban, Rectangular, Hospital, Park, Place of Worship, Playground Nearby, Schools, Shopping Nearby
Faces HWY 3 to George St.
Foundation Concrete Perimeter
Sewer Sewer (Municipal)
Water Municipal-Metered
Architectural Style Two Story
Structure Type Aluminum Siding,Vinyl Siding
New Construction No
Schools
Elementary Schools Thompson Creek, St. Michaels
High Schools Dunnville Secondary School, Lakeshore Catholic
Others
Senior Community false
Tax ID 381120132
Ownership Freehold/None
Read Less Info
Want to know what your home might be worth? Contact us for a FREE valuation!

Our team is ready to help you sell your home for the highest possible price ASAP
GET MORE INFORMATION





