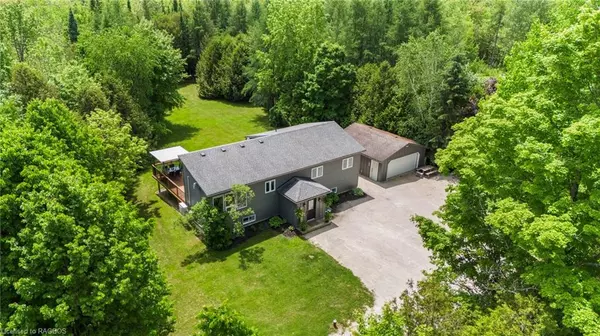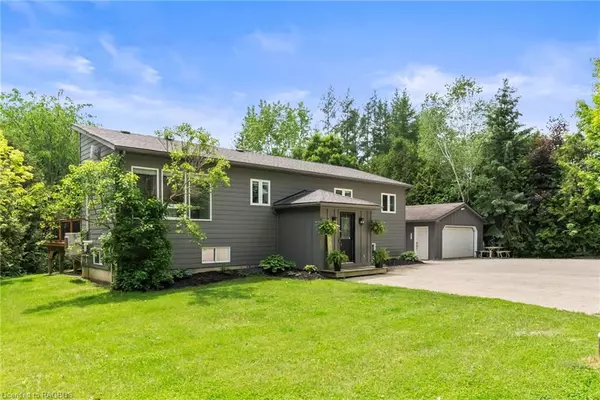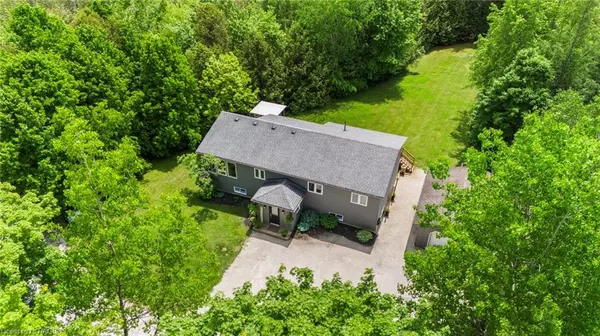For more information regarding the value of a property, please contact us for a free consultation.
Key Details
Sold Price $695,000
Property Type Single Family Home
Sub Type Single Family Residence
Listing Status Sold
Purchase Type For Sale
Square Footage 1,456 sqft
Price per Sqft $477
MLS Listing ID 40657316
Sold Date 11/07/24
Style Bungalow Raised
Bedrooms 4
Full Baths 2
Half Baths 1
Abv Grd Liv Area 1,456
Originating Board Grey Bruce Owen Sound
Year Built 2003
Annual Tax Amount $3,654
Lot Size 2.030 Acres
Acres 2.03
Property Description
Welcome home to your own private oasis with a pleasing blend of tranquility and modern comfort. Situated on 2+, private treed acres, this 3+1 bedroom, 2.5 bath raised bungalow built in 2003, features over 2100 square feet of living space. Spacious and welcoming entrance leads into kitchen with breakfast bar/stainless steel appliances and convenient dining area overlooking a spacious sunken living room with large windows bathing the room with natural light. In floor heating (new boiler in 2024) on the main level and heat pump for heat and air conditioning. Main bath and primary ensuite have been tastefully renovated, showcasing modern fixtures and finishes. Primary bedroom with the hot tub steps away on the 600 sq. ft deck. 2 additional bedrooms complete the main level. Lower level with an amazing space currently used as a family room with electric fireplace, play area and work out area. New 2 pc. bath, fourth bedroom, laundry room, large storage room and utility room complete the lower level. Bonus with the 25' x 22' insulated and heated garage. Oversized front yard for lots of parking and even an electrical connection for a trailer. The expansive and picturesque backyard features a dog kennel, 2 storage sheds and firepit. 20 minutes to Owen Sound..this fantastic property is sure to please!
Location
Province ON
County Grey
Area Chatsworth
Zoning EP & R1
Direction North from Dornoch on Highway 6 to Sideroad B, Turn west, cross over Concession 1 to property on the left
Rooms
Basement Full, Finished
Kitchen 1
Interior
Interior Features High Speed Internet, Sewage Pump
Heating Heat Pump, Radiant Floor, Propane, Water Radiators
Cooling Ductless
Fireplaces Number 1
Fireplaces Type Electric
Fireplace Yes
Window Features Window Coverings
Appliance Water Heater Owned, Water Softener, Dishwasher, Dryer, Hot Water Tank Owned, Microwave, Range Hood, Refrigerator, Stove, Washer
Laundry In Basement
Exterior
Exterior Feature Landscaped
Parking Features Detached Garage, Gravel
Garage Spaces 1.0
Utilities Available Cell Service, Electricity Connected, Garbage/Sanitary Collection, Recycling Pickup, Propane
View Y/N true
View Forest
Roof Type Asphalt Shing
Porch Deck
Lot Frontage 244.41
Lot Depth 359.34
Garage No
Building
Lot Description Rural, Rectangular, Ample Parking, Landscaped, School Bus Route
Faces North from Dornoch on Highway 6 to Sideroad B, Turn west, cross over Concession 1 to property on the left
Foundation Concrete Perimeter
Sewer Septic Tank
Water Drilled Well
Architectural Style Bungalow Raised
Structure Type Masonite/Colourlock
New Construction No
Others
Senior Community false
Tax ID 371870113
Ownership Freehold/None
Read Less Info
Want to know what your home might be worth? Contact us for a FREE valuation!

Our team is ready to help you sell your home for the highest possible price ASAP
GET MORE INFORMATION




