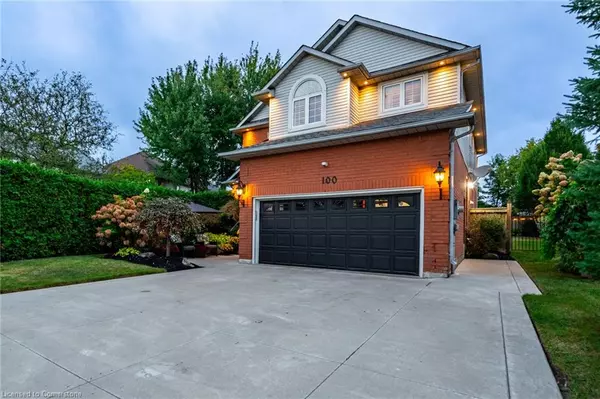For more information regarding the value of a property, please contact us for a free consultation.
Key Details
Sold Price $1,556,000
Property Type Single Family Home
Sub Type Single Family Residence
Listing Status Sold
Purchase Type For Sale
Square Footage 2,269 sqft
Price per Sqft $685
MLS Listing ID 40652617
Sold Date 11/04/24
Style Two Story
Bedrooms 4
Full Baths 3
Half Baths 2
Abv Grd Liv Area 2,269
Originating Board Hamilton - Burlington
Year Built 1993
Annual Tax Amount $7,254
Property Description
Welcome to this stunning 2-storey detached home with a beautifully designed living space, set on an expansive pie-shaped lot. This home has been professionally updated with elegance & style, featuring handscraped hardwood floors & hardwood stairs w/ wrought iron spindles. Step into the bright & airy living/dining area complete w/ vaulted ceilings, pot lights & linear fireplace. The chef's kitchen is an entertainer's dream, boasting a large island that seats 6, high-end appliances including a 6-burner gas range with convection oven, all topped off with luxurious Caesarstone countertops. Enjoy cozy family moments in the inviting family room, featuring a gas fireplace with a natural stone surround. Upstairs, you'll find 3 spacious bedrooms, including a primary suite with a spa-like ensuite bath, showcasing a double vanity, freestanding tub, glass-enclosed shower & heated floors for ultimate comfort. The fully finished basement offers even more living space with a home office, additional bedroom, 3 pce bath & a rec room w/ gas fireplace. A concrete walk-up was rebuilt in 2023 leading you to a backyard oasis that's truly one of a kind. Relax or entertain on the huge patio area, take a dip in the heated in-ground pool. The double car garage features a large mezzanine & high ceilings offering space for a car lift, making this a perfect home for car enthusiasts. This exceptional property is a rare find, offering luxury, space & endless possibilities for family living & entertaining. Don't be TOO LATE*! *REG TM. RSA
Location
Province ON
County Hamilton
Area 46 - Waterdown
Zoning RES
Direction Parkside to Boulding
Rooms
Other Rooms Shed(s), Storage
Basement Walk-Up Access, Full, Finished
Kitchen 1
Interior
Interior Features Central Vacuum, Auto Garage Door Remote(s), Built-In Appliances, Ceiling Fan(s), In-law Capability
Heating Forced Air, Natural Gas, Heat Pump
Cooling Central Air
Fireplaces Type Electric, Family Room, Living Room, Gas, Recreation Room
Fireplace Yes
Window Features Window Coverings
Appliance Bar Fridge, Water Heater Owned, Dishwasher, Gas Stove, Hot Water Tank Owned, Refrigerator
Laundry Main Level
Exterior
Exterior Feature Landscape Lighting, Landscaped
Garage Attached Garage, Garage Door Opener, Concrete, Inside Entry
Garage Spaces 2.0
Fence Full
Waterfront No
Roof Type Asphalt Shing
Lot Frontage 38.37
Lot Depth 154.24
Garage Yes
Building
Lot Description Urban, Place of Worship, Playground Nearby, Public Parking, Public Transit, Rec./Community Centre, Schools, Shopping Nearby, Trails
Faces Parkside to Boulding
Foundation Poured Concrete
Sewer Sewer (Municipal)
Water Municipal
Architectural Style Two Story
Structure Type Brick,Vinyl Siding
New Construction No
Others
Senior Community false
Tax ID 175030134
Ownership Freehold/None
Read Less Info
Want to know what your home might be worth? Contact us for a FREE valuation!

Our team is ready to help you sell your home for the highest possible price ASAP
GET MORE INFORMATION





