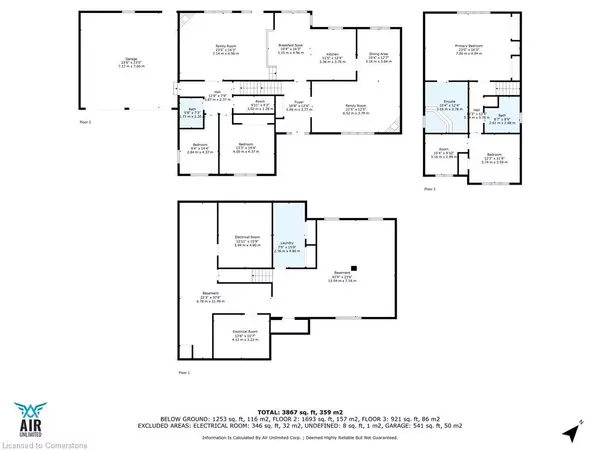For more information regarding the value of a property, please contact us for a free consultation.
Key Details
Sold Price $545,000
Property Type Single Family Home
Sub Type Single Family Residence
Listing Status Sold
Purchase Type For Sale
Square Footage 2,900 sqft
Price per Sqft $187
MLS Listing ID 40597027
Sold Date 11/06/24
Style Two Story
Bedrooms 4
Full Baths 3
Abv Grd Liv Area 3,800
Originating Board Mississauga
Annual Tax Amount $4,911
Property Description
Lancaster Heights! Pride of ownership. Upscale estate subdivision presenting huge 2-acre tranquil lots surrounded by trees across from a huge park w/ pond providing gorgeous water views. Enjoy privacy w/ no neighbours on the north, south & east side of the property. Perfect location to raise a family in a bi-lingual environment w/ short commute to top rated schools, shopping, entertainment & much more! Live in the center w/ equal short commute to Ottawa & Montreal. Custom Built home featuring a grand driveway – enough space to park upto 10 cars/ RV/ Boats, & many more recreational vehicles. Large, covered porch presents front entrance opening onto front over-sized living room w/ cathedral ceilings & B/I fireplace adjacent to Formal dining space. Eat-In Chef’s kitchen upgraded w/ breakfast island, B/I pantry & large separate breakfast nook. Spacious sunken great room w/ soaring ceilings & B/I fireplace W/O to covered 4-season sunroom perfect for plant lovers – can be used as external dining/ living space. Main-lvl present 2-bedrooms & 3pc bath. 2nd lvl presents 2beds + enclosed den (can be used an office or guest bedroom) & 2 full baths. HUGE Primary bedroom retreat w/ 6-pc ensuite, soaring cathedral ceilings, double closets, & skylight providing tons of natural light. Backyard presents large patio w/ views of the acreage – ideal for pet owners w/ lots of room for improvements & to install a pool. Rare chance to buy a private treed 2-acre lot w/ minimal neighbours steps to parks, schools, short drive to Ottawa & Montreal. Must See!
Location
Province ON
County Stormont, Dundas And Glengarry
Area South Glengarry
Zoning RM
Direction Beauchamps Dr/ Lakeside Dr
Rooms
Basement Full, Finished
Kitchen 1
Interior
Interior Features Built-In Appliances, Central Vacuum, In-law Capability
Heating Forced Air, Propane
Cooling Central Air
Fireplaces Type Family Room, Living Room
Fireplace Yes
Appliance Water Heater
Laundry Laundry Room, Lower Level
Exterior
Exterior Feature Controlled Entry, Landscaped, Privacy, Private Entrance, Year Round Living
Garage Attached Garage, Asphalt
Garage Spaces 2.0
Waterfront No
Waterfront Description Lake/Pond
View Y/N true
View Clear, Forest, Garden, Panoramic, Pond, Trees/Woods, Water
Roof Type Asphalt Shing
Street Surface Paved
Porch Deck, Patio, Porch
Lot Frontage 261.9
Lot Depth 355.61
Garage Yes
Building
Lot Description Rural, Landscaped, Park, Ravine, School Bus Route
Faces Beauchamps Dr/ Lakeside Dr
Foundation Poured Concrete, Wood Frame
Sewer Septic Tank
Water Drilled Well
Architectural Style Two Story
Structure Type Stone,Wood Siding
New Construction No
Others
Senior Community false
Tax ID 671530465
Ownership Freehold/None
Read Less Info
Want to know what your home might be worth? Contact us for a FREE valuation!

Our team is ready to help you sell your home for the highest possible price ASAP
GET MORE INFORMATION





