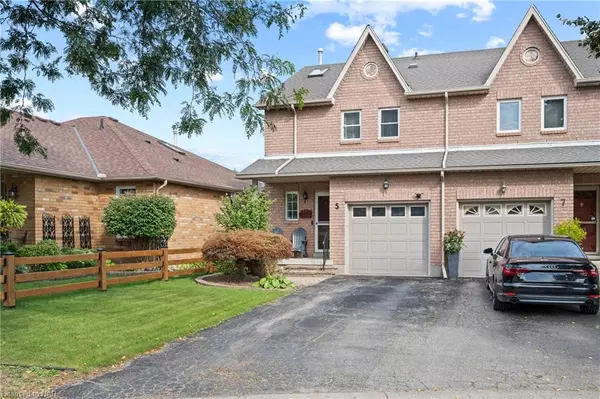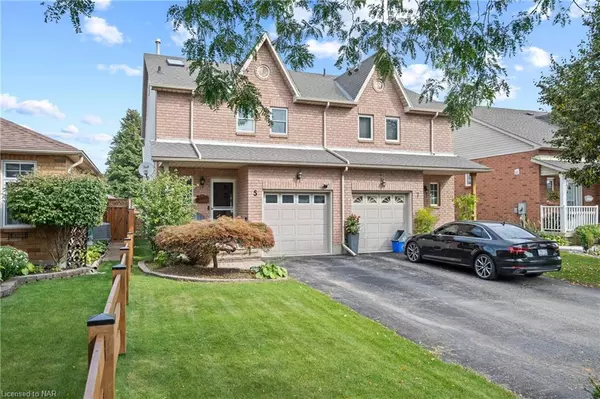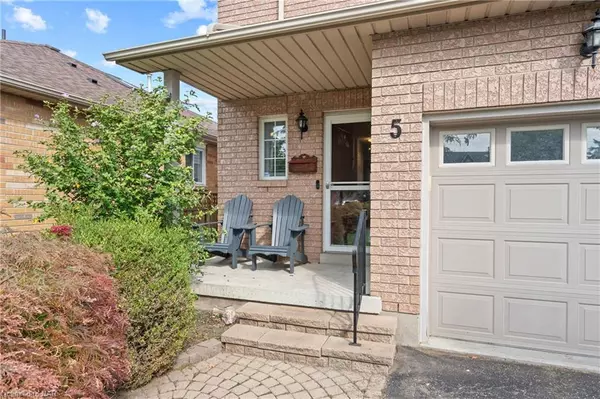For more information regarding the value of a property, please contact us for a free consultation.
Key Details
Sold Price $580,000
Property Type Single Family Home
Sub Type Single Family Residence
Listing Status Sold
Purchase Type For Sale
Square Footage 1,350 sqft
Price per Sqft $429
MLS Listing ID 40649540
Sold Date 10/31/24
Style Two Story
Bedrooms 3
Full Baths 2
Half Baths 2
Abv Grd Liv Area 1,850
Originating Board Niagara
Annual Tax Amount $3,835
Property Description
Move Right into this spacious 2+1 bedroom, 2+2 bath, two-story semi-detached brick home sitting in a quiet court in the sought-after St. Catharines' north end. The main floor boasts a wonderful layout with hardwood floors, a gas fireplace and an updated kitchen that offers ample cabinetry and counter space, with sliding doors that lead to your private deck and fully fenced backyard. The good-sized living room opens to a seprate dining room in this brightly lit space. Upstairs, you’ll find two bright large bedrooms, including a master suite with a walk-in closet and four-piece ensuite in addition to the primary 4-peice bath. There is also a finished basement that offers additional living space and versatility with a rec room and 3rd bedroom which could double as a home office. This home also offers an attached garage and is just minutes from the QEW, shopping, restaurants, parks, public transit, other amenities. Call today for this opportunity to make this home yours!
Location
Province ON
County Niagara
Area St. Catharines
Zoning R1
Direction SCOTT STREET TO DOROTHY STREET TO FONTHILL COURT
Rooms
Basement Full, Finished
Kitchen 1
Interior
Heating Forced Air, Natural Gas
Cooling Central Air
Fireplaces Number 1
Fireplaces Type Gas
Fireplace Yes
Window Features Window Coverings
Appliance Water Heater, Dishwasher, Dryer, Refrigerator, Stove, Washer
Exterior
Garage Attached Garage, Asphalt, Inside Entry
Garage Spaces 1.0
Waterfront No
Roof Type Asphalt Shing
Lot Frontage 26.54
Lot Depth 107.38
Garage Yes
Building
Lot Description Urban, Irregular Lot, Cul-De-Sac, Hospital, Landscaped, Major Highway, Place of Worship, Playground Nearby, Public Parking, Public Transit, Quiet Area, School Bus Route, Schools, Shopping Nearby
Faces SCOTT STREET TO DOROTHY STREET TO FONTHILL COURT
Foundation Poured Concrete
Sewer Sewer (Municipal)
Water Municipal
Architectural Style Two Story
Structure Type Brick,Vinyl Siding
New Construction No
Schools
Elementary Schools William Hamilton Merritt/St. Denis
High Schools Governor Simcoe/St. Francis
Others
Senior Community false
Tax ID 462030330
Ownership Freehold/None
Read Less Info
Want to know what your home might be worth? Contact us for a FREE valuation!

Our team is ready to help you sell your home for the highest possible price ASAP
GET MORE INFORMATION





