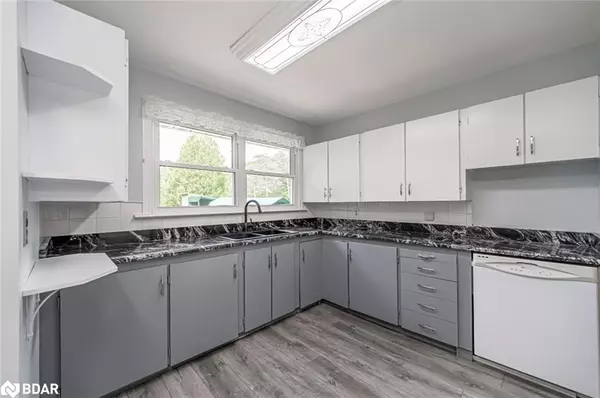For more information regarding the value of a property, please contact us for a free consultation.
Key Details
Sold Price $770,000
Property Type Single Family Home
Sub Type Single Family Residence
Listing Status Sold
Purchase Type For Sale
Square Footage 1,940 sqft
Price per Sqft $396
MLS Listing ID 40644987
Sold Date 10/31/24
Style Bungalow
Bedrooms 3
Full Baths 3
Abv Grd Liv Area 3,005
Originating Board Barrie
Annual Tax Amount $2,539
Property Description
CHARMING BUNGALOW WITH STUNNING SUNRISES & SUNSETS, EXPANSIVE LOT & QUICK ACCESS TO AMENITIES! Welcome to your dream retreat nestled in nature, yet just 5 minutes away from all the amenities you need and quick access to Highway 11. Explore the nature park with walking trails right behind your house, or take a short trip to the sought-after Carthew Bay Beach, boat launch, and restaurant on Lake Simcoe. For adventure seekers, the rail and snowmobile trails are just minutes away. This beautiful 1940 sqft bungalow boasts a generous 125’ x 200’ lot surrounded by serene landscapes, offering a genuinely idyllic lifestyle. Enjoy the stunning sunrises from your front yard or oversized front window, setting the perfect tone for your day. With nine vehicle parking spots in the driveway, an attached garage complete with a workbench, a 40ft industrial all-season car/utility port, a 10x10 shed with a lean-to, and an 8x8 garden shed, you'll have all the space you need for your vehicles and outdoor equipment. Step inside to discover generously sized principal rooms filled with natural light, thanks to large windows. The primary bedroom is a true sanctuary featuring a custom Jacuzzi tub, a walk-in closet, and sliding doors that open to a back deck where you can bask in the breathtaking surroundings. The finished lower level offers an additional spare room with a closet, perfect for versatile use or in-law potential. Outside, the huge backyard and deck facing west promise sunny afternoons and spectacular sunsets. Your #HomeToStay awaits!
Location
Province ON
County Simcoe County
Area Oro-Medonte
Zoning A/RU
Direction Hwy 11/Forestview Rd/Line 15 S
Rooms
Other Rooms Shed(s)
Basement Separate Entrance, Full, Finished
Kitchen 1
Interior
Interior Features Ceiling Fan(s), In-law Capability
Heating Forced Air, Natural Gas
Cooling Central Air
Fireplace No
Appliance Water Heater Owned, Dishwasher, Dryer, Refrigerator, Stove, Washer
Laundry In Basement, Laundry Closet, Sink
Exterior
Exterior Feature Landscaped, Privacy
Garage Attached Garage
Garage Spaces 1.0
Utilities Available Cell Service, Fibre Optics, Garbage/Sanitary Collection, Natural Gas Connected, Recycling Pickup
Waterfront No
Roof Type Asphalt Shing
Porch Deck
Lot Frontage 125.0
Lot Depth 200.0
Garage Yes
Building
Lot Description Rural, Rectangular, Highway Access
Faces Hwy 11/Forestview Rd/Line 15 S
Foundation ICF, Poured Concrete
Sewer Private Sewer, Septic Tank
Water Drilled Well
Architectural Style Bungalow
Structure Type Stone,Vinyl Siding
New Construction No
Schools
Elementary Schools East Oro Ps/Notre Dame Ecs
High Schools Twin Lakes Ss/Patrick Fogarty Css
Others
Senior Community false
Tax ID 585650012
Ownership Freehold/None
Read Less Info
Want to know what your home might be worth? Contact us for a FREE valuation!

Our team is ready to help you sell your home for the highest possible price ASAP
GET MORE INFORMATION





