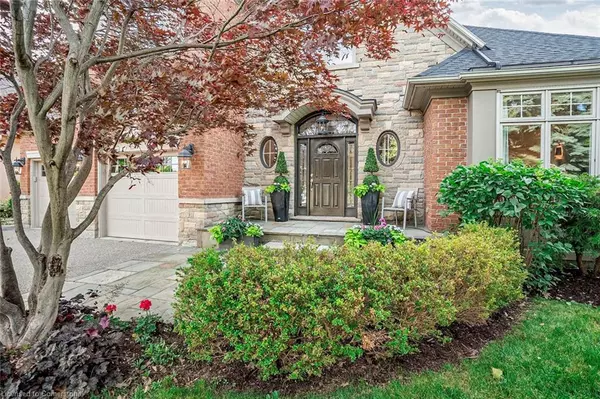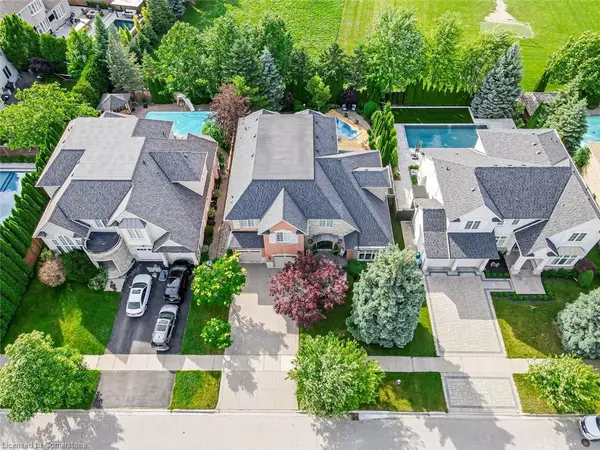For more information regarding the value of a property, please contact us for a free consultation.
Key Details
Sold Price $2,825,000
Property Type Single Family Home
Sub Type Single Family Residence
Listing Status Sold
Purchase Type For Sale
Square Footage 4,254 sqft
Price per Sqft $664
MLS Listing ID 40645852
Sold Date 10/31/24
Style Two Story
Bedrooms 6
Full Baths 4
Half Baths 1
Abv Grd Liv Area 4,254
Originating Board Mississauga
Year Built 2003
Annual Tax Amount $14,898
Property Description
Welcome to 645 Canyon Street, an exquisitely upgraded executive home offering a total of 6480 sq ft. and located in the prestigious Lorne Park neighbourhood. As you step inside, you are greeted by a grand foyer that sets the tone for the elegance found throughout the home. The expansive living areas are adorned with high-end finishes and meticulous craftsmanship, ensuring both comfort and sophistication.The heart of the home, the gourmet kitchen, is a culinary enthusiasts dream, featuring top-of-the-line appliances, custom cabinetry, and a large centre island perfect for entertaining. Adjacent to the kitchen, the family room offers a cozy yet refined space with a fireplace and large windows that flood the room with natural light.The recently finished basement is a 2225 sq ft masterpiece in itself, offering an additional bedroom, a modern luxurious bathroom, and an open concept living area with a wet bar and gas fireplace that can be tailored to your lifestyle needs, whether it be a home theatre, gym, or recreational space. Upstairs, the primary suite is a private sanctuary, complete with a luxurious ensuite bathroom and a walk-in closet. The additional bedrooms are generously sized, each with ample closet space and large windows. Outside, the property continues to impress with beautifully landscaped grounds, a lush backyard perfect for outdoor gatherings or serene relaxation, and a swim spa pool that provides the ultimate blend of relaxation and fitness. Experience the epitome of luxury living where timeless elegance meets modern convenience.
Location
Province ON
County Peel
Area Ms - Mississauga
Zoning R2
Direction Mississauga Road / Indian Road
Rooms
Basement Full, Finished
Kitchen 1
Interior
Interior Features Auto Garage Door Remote(s), Built-In Appliances, Central Vacuum, In-Law Floorplan, Wet Bar
Heating Forced Air, Natural Gas
Cooling Central Air
Fireplace No
Appliance Bar Fridge, Garborator, Water Heater Owned
Exterior
Garage Attached Garage
Garage Spaces 2.0
Pool Above Ground
Waterfront No
Waterfront Description Lake/Pond
Roof Type Asphalt Shing
Lot Frontage 65.0
Lot Depth 125.0
Garage Yes
Building
Lot Description Urban, Highway Access, Park, Public Transit, Schools, Shopping Nearby
Faces Mississauga Road / Indian Road
Foundation Poured Concrete
Sewer Sewer (Municipal)
Water Municipal
Architectural Style Two Story
Structure Type Brick,Stone
New Construction No
Others
Senior Community false
Tax ID 134490813
Ownership Freehold/None
Read Less Info
Want to know what your home might be worth? Contact us for a FREE valuation!

Our team is ready to help you sell your home for the highest possible price ASAP
GET MORE INFORMATION





