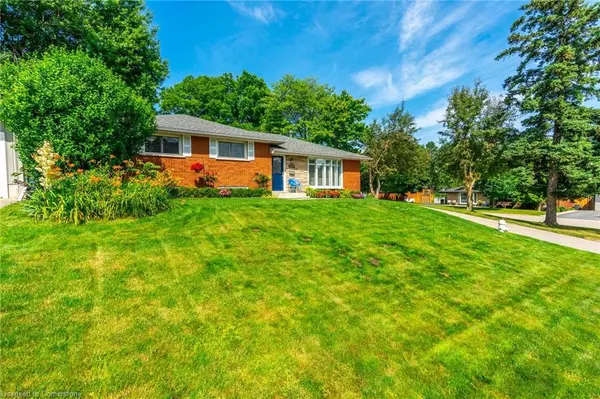For more information regarding the value of a property, please contact us for a free consultation.
Key Details
Sold Price $945,000
Property Type Single Family Home
Sub Type Single Family Residence
Listing Status Sold
Purchase Type For Sale
Square Footage 1,296 sqft
Price per Sqft $729
MLS Listing ID XH4206853
Sold Date 10/31/24
Style Sidesplit
Bedrooms 3
Full Baths 2
Abv Grd Liv Area 1,296
Originating Board Hamilton - Burlington
Year Built 1968
Annual Tax Amount $5,106
Property Description
Look no further!! This stunning updated side split, situated on a 50 x 120 foot lot, has been meticulously updated and cared for. You’re welcomed into the main floor featuring a cozy living room, dining area, and a gorgeous white kitchen with quartz countertops and stainless-steel appliances. The second floor boasts three beautiful bedrooms and a convenient 4-piece bathroom. The lower level has a large recreation area, a three-piece bathroom and a huge storage space! Entertain your guests in the backyard oasis that is complete with hot tub and patio area. Additional features include: hardwood floors throughout the upper levels and stylish vinyl laminate in the basement, central vac, pot lights, carpet free. Don’t be TOO LATE*! *REG TM. RSA.
Location
Province ON
County Hamilton
Area 42 - Ancaster
Direction Southcote Rd to John Frederick Dr to Alma Lane
Rooms
Basement Partial, Partially Finished
Kitchen 1
Interior
Heating Forced Air, Natural Gas
Fireplaces Type Electric
Fireplace Yes
Exterior
Garage Asphalt
Waterfront No
Roof Type Asphalt Shing
Lot Frontage 50.0
Lot Depth 120.0
Garage No
Building
Lot Description Urban, Irregular Lot
Faces Southcote Rd to John Frederick Dr to Alma Lane
Foundation Poured Concrete
Sewer Sewer (Municipal)
Water Municipal
Architectural Style Sidesplit
Structure Type Brick
New Construction No
Others
Senior Community false
Tax ID 174140342
Ownership Freehold/None
Read Less Info
Want to know what your home might be worth? Contact us for a FREE valuation!

Our team is ready to help you sell your home for the highest possible price ASAP
GET MORE INFORMATION





