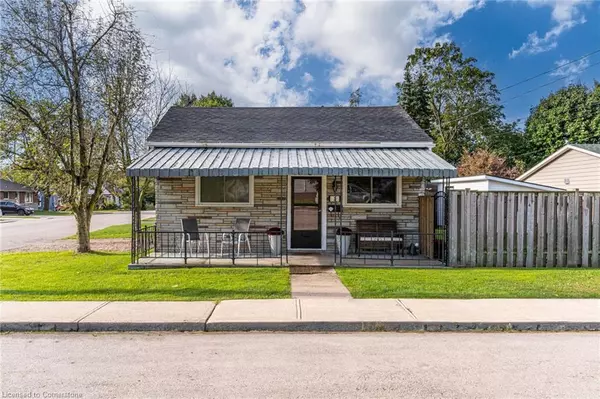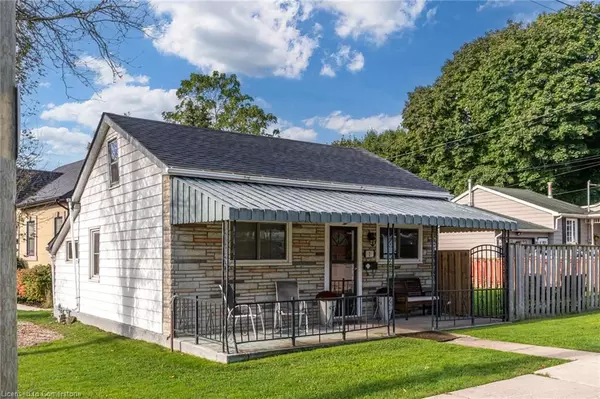For more information regarding the value of a property, please contact us for a free consultation.
Key Details
Sold Price $580,000
Property Type Single Family Home
Sub Type Single Family Residence
Listing Status Sold
Purchase Type For Sale
Square Footage 735 sqft
Price per Sqft $789
MLS Listing ID 40657874
Sold Date 10/31/24
Style Bungalow
Bedrooms 1
Full Baths 1
Abv Grd Liv Area 735
Originating Board Hamilton - Burlington
Year Built 1890
Annual Tax Amount $3,282
Property Description
Charming bungalow just steps to all amenities in downtown Dundas and for outdoor enthusiasts it is surrounded by beautiful parks, conservation hiking trails (Bruce Trail/Spencer Creek/Webster Falls/Dundas Peak), as well as the Dundas Valley Golf and Curling Club. A perfect starter home for first-time buyers or convenient one-floor living for downsizers who are not ready for condo living. Situated on a 45 x 62 ft. corner property, there is parking available for two vehicles and a large fully fenced yard with a new storage shed. Enjoy a covered front porch for your morning coffee or an evening breeze. Inside there is a spacious living area with laminate flooring and plenty of room to entertain or for your home office. The bedroom is oversized with a sitting area and double closet. This was previously setup as two bedrooms and could be converted back. The eat-in kitchen has stylish white cabinetry with room for a large dining table and the 4-piece bathroom includes linen storage and full-sized laundry so everything is easily accessible on one level. An unfinished stone utility basement is high enough to stand and can be used for additional storage if needed. Opportunities at this price point in downtown Dundas do not come available often – take advantage!
Location
Province ON
County Hamilton
Area 41 - Dundas
Zoning R2
Direction King Street West to Peel Street (Located on Corner of Peel & James)
Rooms
Other Rooms Shed(s)
Basement Partial, Unfinished
Kitchen 1
Interior
Interior Features High Speed Internet, Ceiling Fan(s)
Heating Natural Gas
Cooling Central Air
Fireplace No
Appliance Built-in Microwave, Dryer, Refrigerator, Stove, Washer
Laundry In-Suite, Main Level
Exterior
Exterior Feature Awning(s)
Garage Gravel
Utilities Available Cable Connected, Electricity Connected, Fibre Optics, Garbage/Sanitary Collection, Natural Gas Connected, Recycling Pickup, Street Lights, Phone Connected
Waterfront No
Roof Type Asphalt Shing
Lot Frontage 45.12
Lot Depth 61.69
Garage No
Building
Lot Description Urban, Arts Centre, Dog Park, City Lot, Near Golf Course, Hospital, Library, Place of Worship, Playground Nearby, Public Transit, Quiet Area, Rec./Community Centre, School Bus Route, Schools, Shopping Nearby
Faces King Street West to Peel Street (Located on Corner of Peel & James)
Foundation Concrete Block, Stone
Sewer Sewer (Municipal)
Water Municipal
Architectural Style Bungalow
Structure Type Brick
New Construction No
Others
Senior Community false
Tax ID 174840346
Ownership Freehold/None
Read Less Info
Want to know what your home might be worth? Contact us for a FREE valuation!

Our team is ready to help you sell your home for the highest possible price ASAP
GET MORE INFORMATION





