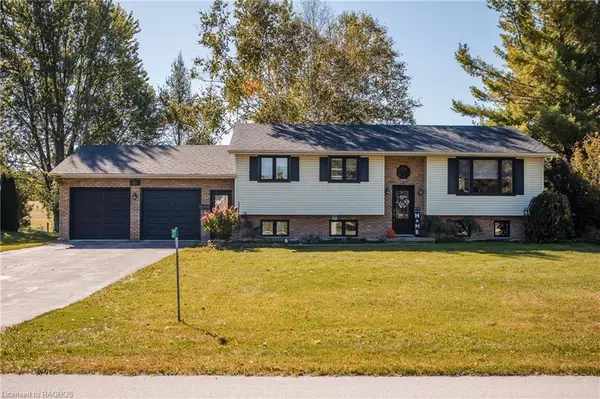For more information regarding the value of a property, please contact us for a free consultation.
Key Details
Sold Price $555,000
Property Type Single Family Home
Sub Type Single Family Residence
Listing Status Sold
Purchase Type For Sale
Square Footage 1,110 sqft
Price per Sqft $500
MLS Listing ID 40655239
Sold Date 10/30/24
Style Bungalow Raised
Bedrooms 4
Full Baths 2
Abv Grd Liv Area 2,167
Originating Board Grey Bruce Owen Sound
Year Built 1990
Annual Tax Amount $3,521
Property Sub-Type Single Family Residence
Property Description
Welcome to this beautifully maintained 4-bedroom, 2-bathroom raised bungalow, nestled in a quiet and peaceful neighbourhood that backs onto serene farmers' fields. This home offers the perfect balance of privacy and nature. Step inside to find a bright, open-concept living space with large windows that fill the home with natural light. The kitchen and dining room are perfect for family meals & entertaining. The adjoining living room is the perfect place to relax, with its warm, inviting atmosphere. The main floor features two generous bedrooms with ample closet space and a full newly renovated 4-piece bathroom . The lower level adds the primary bedroom, a second full bathroom, and a large family room with wet bar, making it ideal for a growing family or hosting guests.
The backyard is your personal retreat—enjoy the tranquil views of the open fields from your deck, perfect for morning coffee or evening sunsets. With no rear neighbours, you can relax in privacy and enjoy the peaceful rural surroundings.
This home combines comfort, convenience, and natural beauty. Updates: 2020/2021 Windows & Back door, Iron Filter, Water Pump and Bathroom Fans. 2022: Roof, Driveway, Washer & Dryer. 2023: New Deck, UV System. 2024: Water Softener & Upstairs Bathroom. Don't miss your chance to make it yours!
Location
Province ON
County Bruce
Area Arran Elderslie
Zoning HR; EP
Direction From Hwy 21 in Allenford, turn south on Thomas St and follow around the curve to #27 on south side.
Rooms
Basement Separate Entrance, Full, Finished
Kitchen 1
Interior
Interior Features High Speed Internet, Wet Bar
Heating Baseboard, Fireplace-Gas, Propane
Cooling Ductless, Other
Fireplaces Type Propane
Fireplace Yes
Window Features Window Coverings
Appliance Bar Fridge, Water Heater, Dishwasher, Dryer, Refrigerator, Stove, Washer
Laundry In Basement
Exterior
Parking Features Attached Garage, Asphalt
Garage Spaces 2.0
Utilities Available Cell Service, Electricity Connected, Garbage/Sanitary Collection, Recycling Pickup, Street Lights, Phone Connected
Roof Type Asphalt Shing,Shingle
Porch Deck
Lot Frontage 110.01
Lot Depth 150.0
Garage Yes
Building
Lot Description Urban, Landscaped
Faces From Hwy 21 in Allenford, turn south on Thomas St and follow around the curve to #27 on south side.
Foundation Concrete Block
Sewer Septic Tank
Water Drilled Well, Shared Well, Well
Architectural Style Bungalow Raised
Structure Type Brick,Vinyl Siding
New Construction Yes
Others
Senior Community false
Tax ID 331680004
Ownership Freehold/None
Read Less Info
Want to know what your home might be worth? Contact us for a FREE valuation!

Our team is ready to help you sell your home for the highest possible price ASAP
GET MORE INFORMATION




