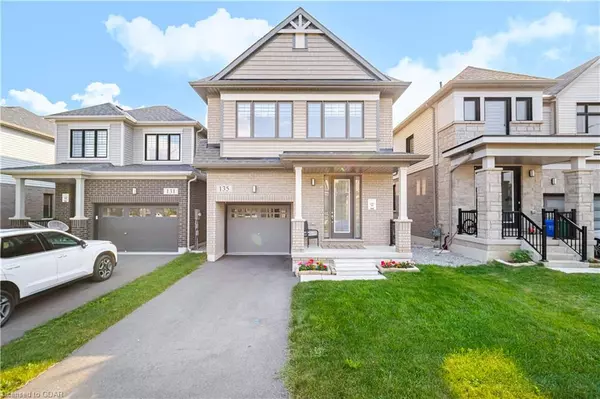For more information regarding the value of a property, please contact us for a free consultation.
Key Details
Sold Price $890,000
Property Type Single Family Home
Sub Type Single Family Residence
Listing Status Sold
Purchase Type For Sale
Square Footage 2,019 sqft
Price per Sqft $440
MLS Listing ID 40643491
Sold Date 10/28/24
Style Two Story
Bedrooms 4
Full Baths 2
Half Baths 1
Abv Grd Liv Area 2,019
Originating Board Guelph & District
Annual Tax Amount $5,501
Property Sub-Type Single Family Residence
Property Description
Bright, Clean & Spacious 4-bedroom home located in the desirable Mount Hope area of Hamilton. This meticulously designed property offers a perfect blend of luxury, comfort, and convenience. With four generously sized bedrooms, this home provides ample space for families of all sizes. Enjoy cooking in a state-of-the-art kitchen equipped with high-end stainless steel appliances, sleek cabinetry, and a large island perfect for entertaining. The open-concept living and dining areas feature large windows that flood the space with natural light, complemented by stylish finishes and fixtures. Retreat to a serene master bedroom with a walk-in closet and a spa-like ensuite bathroom, complete with a soaking tub and separate shower. This home also includes a convenient laundry room on the second floor , and a spacious garage with access to garage. The property boasts an open backyard, perfect for outdoor gatherings and relaxation. Situated in Mount Hope, you'll enjoy easy access to schools, parks, shopping, and major highways, making it an ideal location for families and commuters alike. Don't miss your chance to make it yours!
Location
Province ON
County Hamilton
Area 53 - Glanbrook
Zoning Residntial
Direction Hwy 6/White Church Rd W
Rooms
Basement Full, Unfinished
Kitchen 1
Interior
Interior Features None
Heating Forced Air
Cooling Central Air
Fireplace No
Window Features Window Coverings
Appliance Dishwasher, Dryer, Refrigerator, Stove, Washer
Exterior
Parking Features Attached Garage
Garage Spaces 1.0
Roof Type Asphalt Shing
Lot Frontage 29.59
Lot Depth 149.12
Garage Yes
Building
Lot Description Urban, Rectangular, Airport, Highway Access
Faces Hwy 6/White Church Rd W
Foundation Poured Concrete
Sewer Sewer (Municipal)
Water Municipal
Architectural Style Two Story
Structure Type Vinyl Siding,Wood Siding
New Construction No
Others
Senior Community false
Tax ID 174001152
Ownership Freehold/None
Read Less Info
Want to know what your home might be worth? Contact us for a FREE valuation!

Our team is ready to help you sell your home for the highest possible price ASAP
GET MORE INFORMATION




