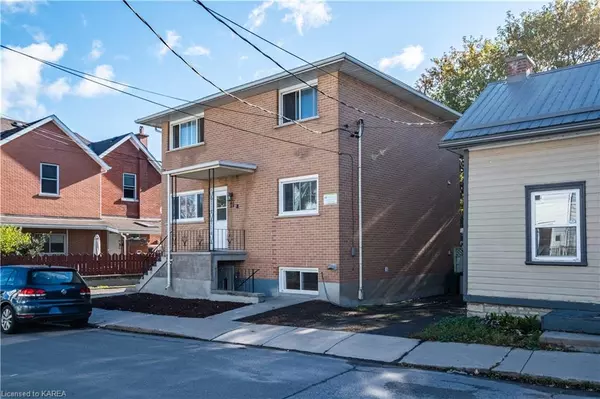For more information regarding the value of a property, please contact us for a free consultation.
Key Details
Sold Price $764,900
Property Type Single Family Home
Sub Type Single Family Residence
Listing Status Sold
Purchase Type For Sale
Square Footage 1,363 sqft
Price per Sqft $561
MLS Listing ID 40661510
Sold Date 10/29/24
Style Two Story
Bedrooms 5
Full Baths 3
Abv Grd Liv Area 1,363
Originating Board Kingston
Annual Tax Amount $4,937
Property Description
Great investment opportunity with this well maintained & purpose-built Downtown Kingston triplex located just a short distance from The Hub, Queen’s University & KGH. The first unit (basement) is comprised of 1 bedroom, 1 full 4pc bath, & is currently rented for $1,435/month + electricity & heat (landlord pays the water). The second unit (main floor) consists of 2 bedrooms, 1 full 4pc bath, & is currently rented for $1,825/month + electricity & heat (landlord pays the water). The third & final unit (second floor) features 2 bedrooms, 1 full 4pc bath, is currently rented for $1,169.50/month + electricity & heat (landlord pays the water). This fruitful property offers on-site laundry, parking, & is sure to garner the interest of potential future tenants for years to come. Don’t miss the chance to add this wonderful piece of Kingston real estate to your growing investment portfolio.
Location
Province ON
County Frontenac
Area Kingston
Zoning UR5
Direction DIVISION ST TO YORK ST TO CHERRY ST
Rooms
Basement Walk-Up Access, Full, Finished
Kitchen 3
Interior
Interior Features Separate Hydro Meters
Heating Baseboard, Electric
Cooling None
Fireplace No
Appliance Refrigerator, Stove
Laundry Coin Operated, Laundry Room, Shared
Exterior
Roof Type Asphalt Shing
Lot Frontage 45.28
Lot Depth 85.0
Garage No
Building
Lot Description Urban, Dog Park, City Lot, Hospital, Park, Playground Nearby, Public Transit, Schools, Shopping Nearby
Faces DIVISION ST TO YORK ST TO CHERRY ST
Foundation Unknown
Sewer Sewer (Municipal)
Water Municipal
Architectural Style Two Story
Structure Type Brick
New Construction No
Others
Senior Community false
Tax ID 360510258
Ownership Freehold/None
Read Less Info
Want to know what your home might be worth? Contact us for a FREE valuation!

Our team is ready to help you sell your home for the highest possible price ASAP
GET MORE INFORMATION





