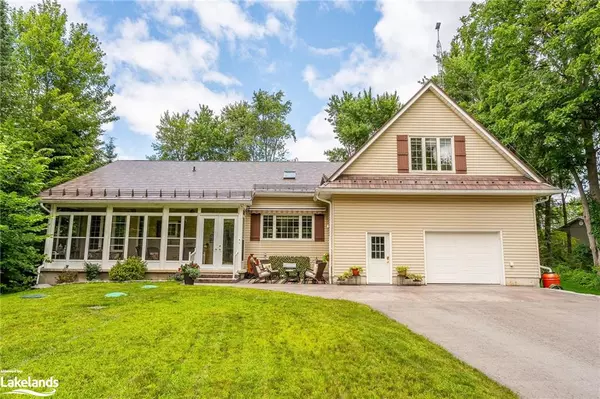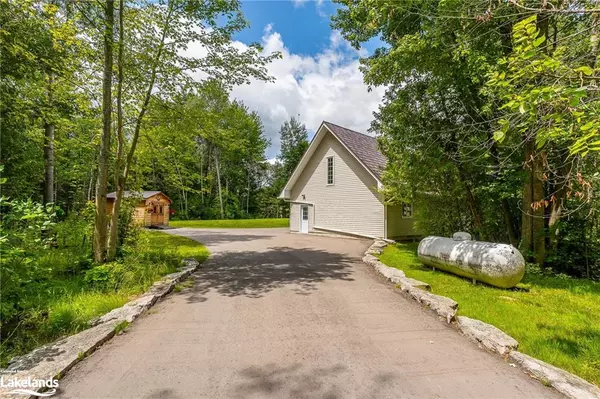For more information regarding the value of a property, please contact us for a free consultation.
Key Details
Sold Price $1,750,000
Property Type Single Family Home
Sub Type Single Family Residence
Listing Status Sold
Purchase Type For Sale
Square Footage 2,800 sqft
Price per Sqft $625
MLS Listing ID 40644166
Sold Date 10/26/24
Style Bungaloft
Bedrooms 3
Full Baths 2
Abv Grd Liv Area 2,800
Originating Board The Lakelands
Year Built 2004
Annual Tax Amount $6,283
Lot Size 1.300 Acres
Acres 1.3
Property Description
Welcome to your lakeside retreat on Cameron Lake! This executive 3-bed, 2-bath home offers 115' of waterfront and open-concept main-floor living for seamless, relaxed living. With recent upgrades including a new septic system, metal roof, and paved driveway, the home is move-in ready. Enjoy your mornings on the screened-in front porch and evenings in the 4-season room with stunning lake views. The gourmet kitchen, complete with high-end appliances, is perfect for entertaining, and the bonus space in the home's loft adds flexibility as a home office or extra lounging. The detached 3-car garage with a heated loft above is ideal for overflow guests, offering additional sleeping or living quarters. Whether you're swimming, boating, or just relaxing by the water, this property provides the perfect setting for year-round lakeside living.
Location
Province ON
County Kawartha Lakes
Area Kawartha Lakes
Zoning RR3
Direction County Rd 8 to Response St. to sign on property
Rooms
Basement Crawl Space, Unfinished
Kitchen 1
Interior
Interior Features In-law Capability
Heating Electric Forced Air, Forced Air-Propane, Heat Pump
Cooling Central Air
Fireplaces Number 1
Fireplaces Type Electric
Fireplace Yes
Window Features Window Coverings
Appliance Instant Hot Water, Dishwasher, Dryer, Microwave, Refrigerator, Stove, Washer
Laundry Main Level
Exterior
Exterior Feature Awning(s), Privacy
Garage Attached Garage, Detached Garage, Asphalt
Garage Spaces 4.0
Waterfront Yes
Waterfront Description Lake,Direct Waterfront,North,Canal Front,Trent System
View Y/N true
View Lake
Roof Type Metal
Porch Deck, Patio, Enclosed
Lot Frontage 114.0
Lot Depth 271.0
Garage Yes
Building
Lot Description Rural, Irregular Lot, Highway Access, Quiet Area, Visual Exposure
Faces County Rd 8 to Response St. to sign on property
Foundation Poured Concrete
Sewer Septic Tank
Water Drilled Well
Architectural Style Bungaloft
Structure Type Vinyl Siding
New Construction No
Others
Senior Community false
Tax ID 631620781
Ownership Freehold/None
Read Less Info
Want to know what your home might be worth? Contact us for a FREE valuation!

Our team is ready to help you sell your home for the highest possible price ASAP
GET MORE INFORMATION





