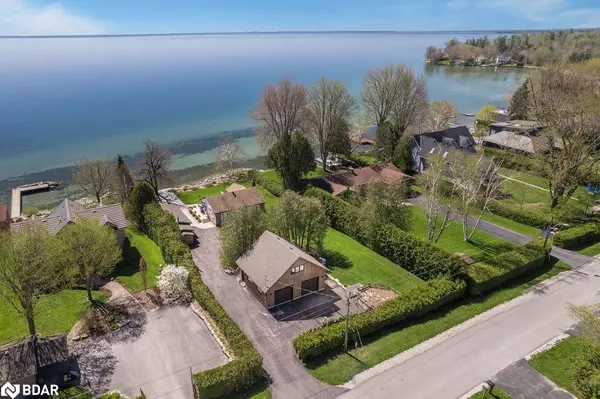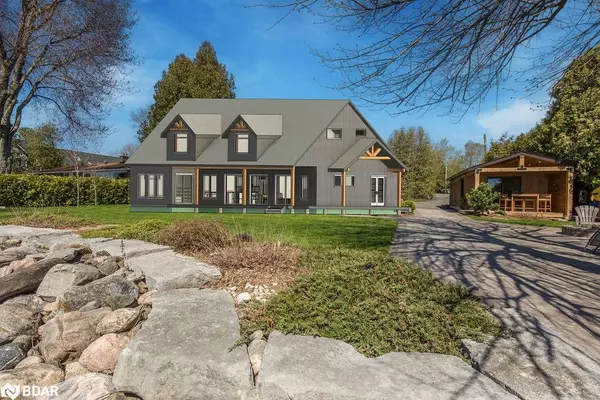For more information regarding the value of a property, please contact us for a free consultation.
Key Details
Sold Price $1,650,000
Property Type Single Family Home
Sub Type Single Family Residence
Listing Status Sold
Purchase Type For Sale
Square Footage 961 sqft
Price per Sqft $1,716
MLS Listing ID 40647630
Sold Date 10/25/24
Style Two Story
Bedrooms 2
Full Baths 1
Abv Grd Liv Area 961
Originating Board Barrie
Annual Tax Amount $4,500
Property Description
Nestled in an exclusive waterfront enclave just steps from Bayview Memorial Park, this 4-season home is set on a 0.47 acre lot with 101' of water frontage providing a picturesque location and calming backdrop to daily living. With clear sightlines to the waterfront, enjoy the scenery in all 4 seasons. Perfectly complementing the home is mature yard and waterfront landscaping, a large driveway, 24'x28' detached garage and a separate 336 sq. ft. bunkie. The private bunkie is complete with a covered deck facing the water, a kitchenette, plenty of versatile living space, and a storage area. Working alongside experienced custom home builders Quinlan and Co. Ltd. based in Oro-Medonte, there is also the opportunity to continue plans that are fully permitted for a 2,764 sq. ft., 4 bedroom, 2½ bathroom new build home in place of the existing home for an estimated 2.75M. This includes the lot, new build, existing garage and bunkie, and retaining all existing landscaping. Should you choose this option, design the new build to your preference selecting flooring, cabinetry, countertops, appliances, fixtures, interior doors, paint tones, and more
Location
Province ON
County Simcoe County
Area Oro-Medonte
Zoning Residental
Direction Hwy 11 To Line 9 South. Line 9 South To Parkside Drive.
Rooms
Other Rooms Storage
Basement Crawl Space, Unfinished
Kitchen 1
Interior
Interior Features High Speed Internet, Water Treatment
Heating Baseboard, Electric, Fireplace-Wood
Cooling None
Fireplaces Number 1
Fireplace Yes
Appliance Water Heater Owned, Dryer, Refrigerator, Stove, Washer
Exterior
Exterior Feature Landscaped
Garage Detached Garage, Asphalt
Garage Spaces 2.0
Utilities Available Cable Connected, Cell Service, Electricity Connected, Garbage/Sanitary Collection, Natural Gas Connected, Recycling Pickup, Street Lights, Phone Connected
Waterfront Yes
Waterfront Description Lake,Direct Waterfront,East,South,Trent System,Lake Privileges
View Y/N true
View Lake
Roof Type Asphalt Shing
Lot Frontage 101.15
Lot Depth 203.0
Garage Yes
Building
Lot Description Rural, Rectangular, Airport, Beach, Near Golf Course, Highway Access, Hospital, Landscaped, Major Highway, Place of Worship, School Bus Route, Schools, Skiing
Faces Hwy 11 To Line 9 South. Line 9 South To Parkside Drive.
Foundation Concrete Block
Sewer Septic Tank
Water Drilled Well
Architectural Style Two Story
Structure Type Other
New Construction No
Others
Senior Community false
Tax ID 740320150
Ownership Freehold/None
Read Less Info
Want to know what your home might be worth? Contact us for a FREE valuation!

Our team is ready to help you sell your home for the highest possible price ASAP
GET MORE INFORMATION





