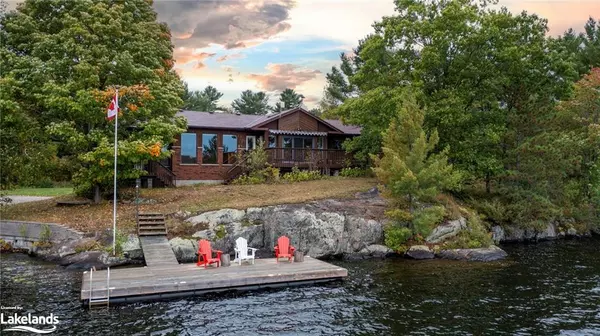For more information regarding the value of a property, please contact us for a free consultation.
Key Details
Sold Price $1,165,000
Property Type Single Family Home
Sub Type Single Family Residence
Listing Status Sold
Purchase Type For Sale
Square Footage 2,696 sqft
Price per Sqft $432
MLS Listing ID 40652944
Sold Date 10/25/24
Style Bungalow
Bedrooms 3
Full Baths 2
Half Baths 1
Abv Grd Liv Area 2,696
Originating Board The Lakelands
Annual Tax Amount $3,994
Property Sub-Type Single Family Residence
Property Description
Incredible Lakefront Home on Gorgeous Rocky Pine Point of Land. 2000 Sq. ft. Bungalow Plus Approx. 600 Sq ft Separate IN-LAW APARTMENT
A Very Inviting and Spacious Home. Sunken Living Room. Dining Room, Kitchen and Master Bedroom all have great open views Overlooking Oastler Lake. Master Bedroom with Ensuite Bathroom, Jetted Roman Tub and Walkin Closet. Separate Mud Room WITH 2 Piece Powder Room and Laundry, Large Front Deck with Walk Outs from Dining and Master Bedroom.4 Piece Main Bath. Loft Apartment/In-law Suite Over Double Detached Garage. Open Concept Suite has Kitchen and 4 Piece Bath, Separate Enclosed Stair Access to Garage. Double Roll Up Garage Doors Plus A Rear Roll Up Door for Toys and Equipment Drive Thru. This Beautiful Home Is Perfectly Set on the 5.9 Acre Point Taking Full Advantage of the 563 Feet of Shoreline Offering Privacy, Serenity and a 270m Degree Lake View. The 12 X 30 Dock Gives Great Dockage for Boats, Toys and Floatplane. Lawn Sprinkler System, An exciting and Captivating Property Less Than 10 Minutes to Parry sound, South End Shopping, Dining/Hospital/Auto Repair Facilities. Move In Your New Lakefront Retreat in Less Than 30 Days! This Is an Excellent Family Opportunity!! Welcome to Your Lakefront Getaway Only 2 Hours From GTA, 1 Hour to Barrie and Orillia. 10 Minutes to Newly Extended Parry Sound Airport with Training and Charter Operations, *** Separate and Private Qurters for Older Kids and Young Adults, Elders or Care Givers ***
WAKE UP TO COFFEE and EMBLAZEONED Misty Sunrises
Location
Province ON
County Parry Sound
Area Seguin
Zoning LSR
Direction Hwy 400, to Oastler Lake Drive, to Hardwood Lane to End
Rooms
Basement Walk-Out Access, Partial, Unfinished
Kitchen 2
Interior
Interior Features Accessory Apartment, In-Law Floorplan
Heating Forced Air-Propane, Pellet Stove
Cooling Other
Fireplaces Type Pellet Stove
Fireplace Yes
Window Features Skylight(s)
Appliance Water Heater, Water Heater Owned, Water Purifier, Water Softener
Laundry Main Level
Exterior
Exterior Feature Lawn Sprinkler System, Private Entrance, Year Round Living
Parking Features Detached Garage
Garage Spaces 2.0
Utilities Available Propane
Waterfront Description Lake,Direct Waterfront,East,Water Access Deeded,Lake/Pond
View Y/N true
View Lake, Panoramic, Trees/Woods, Water
Roof Type Metal
Porch Deck
Lot Frontage 556.0
Garage Yes
Building
Lot Description Rural, Irregular Lot, Airport, Arts Centre, Beach, Near Golf Course, Hospital, Library, Major Highway, Park, Place of Worship, Rec./Community Centre, Schools, Shopping Nearby, Trails
Faces Hwy 400, to Oastler Lake Drive, to Hardwood Lane to End
Foundation Block
Sewer Septic Tank
Water Lake/River
Architectural Style Bungalow
Structure Type Brick Veneer
New Construction No
Schools
Elementary Schools Parry Sound
High Schools Parry Sound
Others
Senior Community false
Tax ID 521830596
Ownership Freehold/None
Read Less Info
Want to know what your home might be worth? Contact us for a FREE valuation!

Our team is ready to help you sell your home for the highest possible price ASAP
GET MORE INFORMATION




