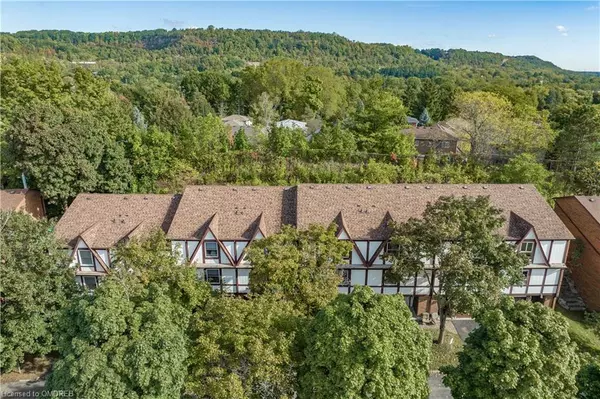For more information regarding the value of a property, please contact us for a free consultation.
Key Details
Sold Price $605,500
Property Type Townhouse
Sub Type Row/Townhouse
Listing Status Sold
Purchase Type For Sale
Square Footage 1,230 sqft
Price per Sqft $492
MLS Listing ID 40639265
Sold Date 10/24/24
Style Backsplit
Bedrooms 3
Full Baths 1
HOA Fees $403/mo
HOA Y/N Yes
Abv Grd Liv Area 1,803
Originating Board Oakville
Year Built 1976
Annual Tax Amount $2,817
Property Description
Spacious Townhome Surrounded by Nature. Escape the hustle and bustle and discover this wonderful 3-bedroom townhome in the heart of beautiful Dundas. A winding street leads you to this peaceful setting, where a front patio offers views of a park surrounded by beautiful mature trees. Inside, a generous foyer welcomes you. A bright eat-in kitchen with classic white cabinetry offers a breakfast area, perfect for informal meals and prep. The formal dining room opens to the upper living area, which walks out to your private patio and fenced yard – a perfect retreat with mature landscaping. The primary bedroom enjoys semi-ensuite privilege and ample closet space, while two more generous bedrooms reside upstairs. Enjoy the spacious family/utility room, which is perfect for media room or hobby enthusiasts. The first floor utility area also offers the possibility of a second washroom if desired. The single-car garage with interior entry adds convenience. Steps from coveted trails and surrounded by nature, this townhome is perfect for outdoor enthusiasts, with the Dundas Valley Conservation Area nearby—ample visitor parking right outside your door. Don't miss this opportunity to own a spacious townhome in a fantastic Dundas location!
Location
Province ON
County Hamilton
Area 41 - Dundas
Zoning RM1
Direction Governors Rd & Creighton Rd
Rooms
Basement Full, Finished
Kitchen 1
Interior
Interior Features Auto Garage Door Remote(s), In-law Capability
Heating Forced Air, Natural Gas
Cooling Central Air
Fireplace No
Window Features Window Coverings
Appliance Built-in Microwave, Dishwasher, Dryer, Refrigerator, Stove, Washer
Laundry In-Suite, Inside, Laundry Room, Main Level, Upper Level
Exterior
Exterior Feature Landscaped
Garage Attached Garage, Garage Door Opener, Asphalt, Built-In, Inside Entry
Garage Spaces 1.0
Fence Full
Waterfront No
View Y/N true
View Forest, Garden, Trees/Woods
Roof Type Asphalt Shing
Porch Patio
Garage Yes
Building
Lot Description Urban, Ample Parking, Open Spaces, Park, Place of Worship, Playground Nearby, Public Parking, Public Transit, Quiet Area, Ravine, Rec./Community Centre, Schools, Trails, Visual Exposure
Faces Governors Rd & Creighton Rd
Foundation Poured Concrete
Sewer Sewer (Municipal)
Water Municipal
Architectural Style Backsplit
Structure Type Brick Veneer,Vinyl Siding
New Construction No
Schools
Elementary Schools St. Bernadette, St. Joseph, Sir William Osler, Dundana
High Schools Cathedral, St. Mary Ss, Dundas Valley, Westdale
Others
HOA Fee Include Insurance,Building Maintenance,Parking,Water
Senior Community false
Tax ID 180500027
Ownership Condominium
Read Less Info
Want to know what your home might be worth? Contact us for a FREE valuation!

Our team is ready to help you sell your home for the highest possible price ASAP
GET MORE INFORMATION





