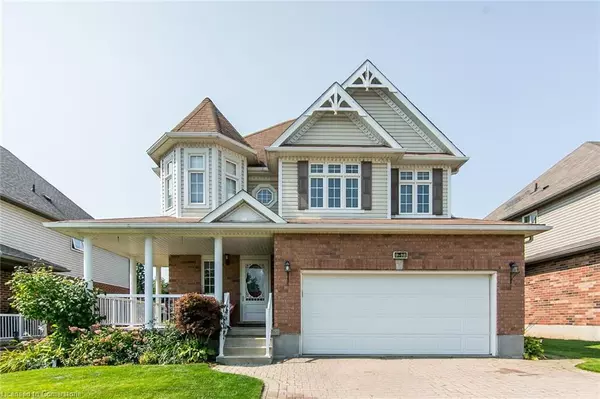For more information regarding the value of a property, please contact us for a free consultation.
Key Details
Sold Price $995,000
Property Type Single Family Home
Sub Type Single Family Residence
Listing Status Sold
Purchase Type For Sale
Square Footage 2,256 sqft
Price per Sqft $441
MLS Listing ID 40646873
Sold Date 10/23/24
Style Two Story
Bedrooms 4
Full Baths 3
Half Baths 1
Abv Grd Liv Area 3,400
Originating Board Waterloo Region
Year Built 2003
Annual Tax Amount $5,473
Property Description
Fantastic 3+ bedrooms, 4 bathrooms stunning Family home that perfectly combines elegance with an unbeatable location, directly across from Castle Kilbride and Livingston Park. Undeniable curb appeal with pristine landscaping, double garage and wrap around porch immediately creates a positive impression upon arrival. Step inside to discover an inviting foyer w/gleaming ceramic tiling where classic meets modern living. The main powder and laundry room adds a touch of convenience. The heart of this home features a beautifully appointed solid oak kitchen featuring stainless appliances, built-in pantry and breakfast bar. Adjoining dining room offers decorative pillars and sliders to expansive partially covered cedar deck and pergola perfect for those who love to entertain or simply enjoy the quiet serenity of their own space. The bright living room with gas fireplace is a perfect setting for relaxation and entertainment. Upper level offers a huge family room with oak railings, high ceilings, and 2 good size bedrooms. The master suite is a serene escape, complete with walk-in closets, luxurious en-suite with separate shower and corner soaker tub. Fully finished rec-room with impressive wet bar, den w/fireplace, bedroom, 3pc bathroom and stackable washer/dryer. Perfect in-law setup. Pool size gorgeously manicured 185' deep fully fenced yard! Ideal location minutes away from schools, park, and convenience store.
Location
Province ON
County Waterloo
Area 6 - Wilmot Township
Zoning RES
Direction Snyder's Road West, go right on 1st Livingston Boulevard, the left on Wagler Ave then left on Livingston Boulevard
Rooms
Other Rooms Shed(s)
Basement Separate Entrance, Full, Finished
Kitchen 0
Interior
Interior Features Auto Garage Door Remote(s), Ceiling Fan(s), Floor Drains, In-Law Floorplan
Heating Forced Air, Natural Gas
Cooling Central Air
Fireplaces Number 1
Fireplace Yes
Appliance Dishwasher, Dryer, Microwave, Range Hood, Refrigerator, Stove, Washer
Laundry In Basement, Main Level
Exterior
Exterior Feature Canopy
Garage Attached Garage, Garage Door Opener, Inside Entry
Garage Spaces 2.0
Fence Full
Utilities Available Electricity Connected, Natural Gas Connected
Waterfront No
View Y/N true
View Clear, Park/Greenbelt
Roof Type Asphalt Shing
Porch Deck, Porch
Lot Frontage 50.0
Lot Depth 185.61
Garage Yes
Building
Lot Description Urban, Ample Parking, Near Golf Course, Hospital, Library, Park, Place of Worship, Public Parking, Quiet Area, Schools, Skiing
Faces Snyder's Road West, go right on 1st Livingston Boulevard, the left on Wagler Ave then left on Livingston Boulevard
Foundation Poured Concrete
Sewer Sewer (Municipal)
Water Municipal
Architectural Style Two Story
Structure Type Brick,Vinyl Siding
New Construction No
Schools
Elementary Schools Grandview/ Holy Family
High Schools Waterloo Oxford
Others
Senior Community false
Tax ID 221820287
Ownership Freehold/None
Read Less Info
Want to know what your home might be worth? Contact us for a FREE valuation!

Our team is ready to help you sell your home for the highest possible price ASAP
GET MORE INFORMATION





