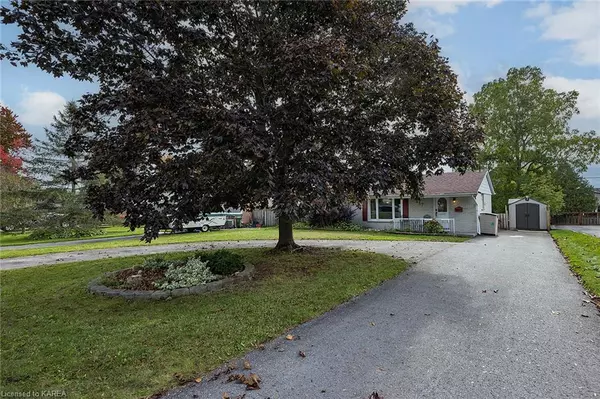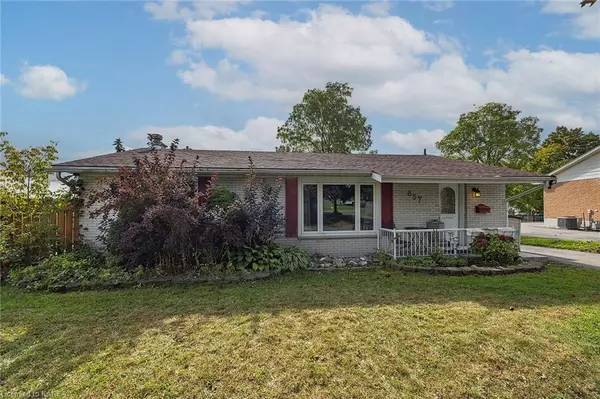For more information regarding the value of a property, please contact us for a free consultation.
Key Details
Sold Price $520,000
Property Type Single Family Home
Sub Type Single Family Residence
Listing Status Sold
Purchase Type For Sale
Square Footage 953 sqft
Price per Sqft $545
MLS Listing ID 40661784
Sold Date 10/22/24
Style Bungalow
Bedrooms 3
Full Baths 1
Half Baths 1
Abv Grd Liv Area 1,762
Originating Board Kingston
Annual Tax Amount $3,560
Property Description
Looking for the perfect starter home? This charming property is move in ready with 3 bedrooms on the main floor and ample space for guests in the fully finished basement. The newer renovated kitchen (2024) includes new cabinetry, countertops, backsplash, OH microwave and flooring. The floor plan is very practical, allowing for optimum functionality of the square footage it provides. The basement is very open and includes a cozy gas fireplace and bar; the perfect spot for the whole family to enjoy or entertain. The large circular driveway provides parking for at least 8 cars and the large back yard awaits your design touches to make this home your own.
Location
Province ON
County Frontenac
Area Kingston
Zoning UR2
Direction Bayridge Dr, west onto Lincoln, turn right onto Fleet St., Left onto Sussex Blvd, then left onto Carnaby St.
Rooms
Other Rooms Shed(s)
Basement Walk-Up Access, Full, Finished, Sump Pump
Kitchen 1
Interior
Interior Features Ceiling Fan(s)
Heating Forced Air, Natural Gas
Cooling Central Air
Fireplaces Number 1
Fireplaces Type Gas
Fireplace Yes
Window Features Window Coverings
Appliance Water Heater Owned, Built-in Microwave, Dishwasher, Dryer, Freezer, Refrigerator, Stove, Washer
Laundry In Basement
Exterior
Exterior Feature Awning(s)
Garage Circular
Waterfront No
Roof Type Asphalt Shing
Porch Deck
Lot Frontage 63.34
Lot Depth 115.0
Garage No
Building
Lot Description Urban, Playground Nearby, Public Transit, Schools, Shopping Nearby
Faces Bayridge Dr, west onto Lincoln, turn right onto Fleet St., Left onto Sussex Blvd, then left onto Carnaby St.
Foundation Block
Sewer Sewer (Municipal)
Water Municipal
Architectural Style Bungalow
Structure Type Brick
New Construction No
Others
Senior Community false
Tax ID 361220074
Ownership Freehold/None
Read Less Info
Want to know what your home might be worth? Contact us for a FREE valuation!

Our team is ready to help you sell your home for the highest possible price ASAP
GET MORE INFORMATION





