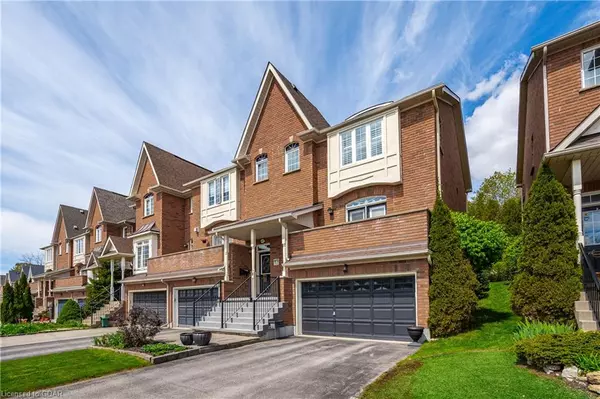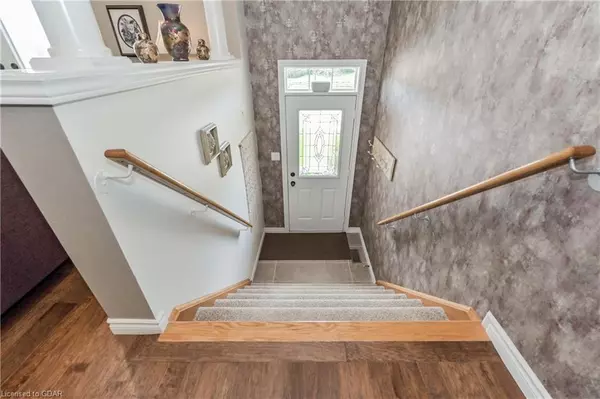For more information regarding the value of a property, please contact us for a free consultation.
Key Details
Sold Price $675,000
Property Type Townhouse
Sub Type Row/Townhouse
Listing Status Sold
Purchase Type For Sale
Square Footage 1,563 sqft
Price per Sqft $431
MLS Listing ID 40663229
Sold Date 10/22/24
Style Two Story
Bedrooms 2
Full Baths 2
Half Baths 1
Abv Grd Liv Area 1,766
Originating Board Guelph & District
Year Built 2003
Annual Tax Amount $4,139
Property Description
This unique FREEHOLD END UNIT townhome enjoys a privileged location overlooking the Grand River on the edge of Downtown Fergus. Offering over 1500 square feet of finished living space on two levels, plus a lower level bonus space that would be perfect for an office, hobby room or even a guest suite. Open concept main level featuring a gas fireplace in the living room and doors which lead to an outside balcony with views of the river and greenspace. Upstairs you will find 2 bedrooms - each having an ensuite bath - as well as the laundry room. Great layout - be sure to check out the online floorplans. Immaculately maintained. But what makes this townhome even more amazing is the private rear yard with a beautiful deck and mature landscaping. The lot is over 180 feet deep - for a townhome ! Two car garage. River trail and park a 2 minute walk away. And very walkable to the downtown shops, pubs and restaurants. Quick closing available. Book your private tour today.
Location
Province ON
County Wellington
Area Centre Wellington
Zoning R3.82.2
Direction From Scotland St turn east on St. Andrew St E. Property on north side
Rooms
Basement Partial, Partially Finished, Sump Pump
Kitchen 1
Interior
Heating Forced Air, Natural Gas
Cooling Central Air
Fireplaces Number 1
Fireplace Yes
Window Features Window Coverings
Appliance Dishwasher, Dryer, Freezer, Microwave, Refrigerator, Stove, Washer
Exterior
Garage Attached Garage
Garage Spaces 2.0
Waterfront No
Waterfront Description River/Stream
Roof Type Asphalt Shing
Street Surface Paved
Lot Frontage 26.97
Lot Depth 180.8
Garage Yes
Building
Lot Description Urban, City Lot, Park, Schools, Trails
Faces From Scotland St turn east on St. Andrew St E. Property on north side
Sewer Sewer (Municipal)
Water Municipal
Architectural Style Two Story
Structure Type Brick Veneer,Concrete,Shingle Siding
New Construction No
Others
Senior Community false
Tax ID 713900296
Ownership Freehold/None
Read Less Info
Want to know what your home might be worth? Contact us for a FREE valuation!

Our team is ready to help you sell your home for the highest possible price ASAP
GET MORE INFORMATION





