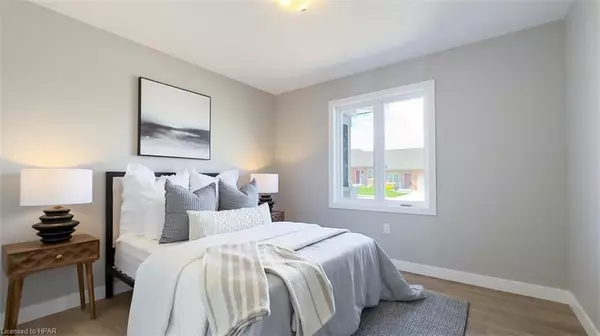For more information regarding the value of a property, please contact us for a free consultation.
Key Details
Sold Price $529,900
Property Type Single Family Home
Sub Type Single Family Residence
Listing Status Sold
Purchase Type For Sale
Square Footage 1,302 sqft
Price per Sqft $406
MLS Listing ID 40646707
Sold Date 10/18/24
Style Bungalow
Bedrooms 2
Full Baths 1
Half Baths 1
Abv Grd Liv Area 1,302
Originating Board Huron Perth
Year Built 2023
Property Sub-Type Single Family Residence
Property Description
This all brick 1302 sq ft, 2-bedroom semi-detached bungalow features open concept living with vaulted ceilings backing onto a deep lot with covered porch. A spacious foyer leads into the kitchen with large island and stone countertops. The kitchen is open to the dining and living room, inviting lots of natural light with a great space for entertaining. The primary bedroom boasts a walk-in closet and en-suite bathroom with standup shower and large vanity. Use the second bedroom for guests, to work from home, or as a den. There is also a convenient main floor laundry. This home was designed to allow more bedrooms in the basement with egress windows, and space for a rec/media room. An upgraded insulation package provides energy efficiency alongside a natural gas furnace and central air conditioning. The exterior is finished with Canadian made Permacon brick, with iron ore accents on the windows, soffit, and fascia. The garage provides lots of storage space and leads to a concrete driveway. Inquire now to select your own finishes and colours to add your personal touch. Close to a hospital, community centre, local boutique shopping, and restaurants. Finished Basement upgrade options and other lots available. A short drive to the beaches of Lake Huron, golf courses, walking trails, and OLG Slots at Clinton Raceway. *Pictures are from model home
Location
Province ON
County Huron
Area Central Huron
Zoning R2-13
Direction From Albert St, Turn West on Whitehead St, North on Beech St, Property is on the West Side.
Rooms
Other Rooms None
Basement Development Potential, Full, Unfinished, Sump Pump
Kitchen 1
Interior
Interior Features Air Exchanger, Auto Garage Door Remote(s), Floor Drains, In-law Capability, Upgraded Insulation
Heating Forced Air, Natural Gas
Cooling Central Air
Fireplace No
Appliance Water Heater Owned, Water Softener, Dishwasher, Dryer, Range Hood, Refrigerator, Stove, Washer
Laundry Main Level
Exterior
Parking Features Attached Garage, Garage Door Opener, Concrete, Inside Entry
Garage Spaces 1.0
Utilities Available Cable Available, High Speed Internet Avail, Natural Gas Connected, Recycling Pickup, Phone Available
Roof Type Shingle
Porch Enclosed
Lot Frontage 32.98
Lot Depth 115.37
Garage Yes
Building
Lot Description Urban, Rectangular, City Lot, Near Golf Course, Hospital, Place of Worship, Playground Nearby, Rec./Community Centre, Schools, Shopping Nearby
Faces From Albert St, Turn West on Whitehead St, North on Beech St, Property is on the West Side.
Foundation Poured Concrete
Sewer Sewer (Municipal)
Water Municipal-Metered
Architectural Style Bungalow
Structure Type Brick,Stone
New Construction Yes
Schools
Elementary Schools St Joseph'S Catholic/ Clinton P.S.
High Schools Central Huron Secondary School
Others
Senior Community false
Tax ID 413600130
Ownership Freehold/None
Read Less Info
Want to know what your home might be worth? Contact us for a FREE valuation!

Our team is ready to help you sell your home for the highest possible price ASAP
GET MORE INFORMATION




