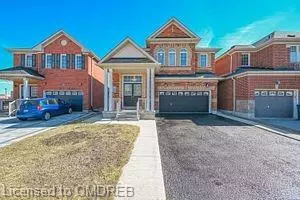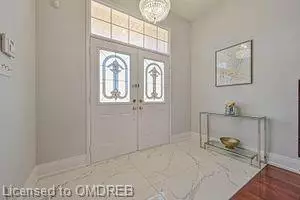For more information regarding the value of a property, please contact us for a free consultation.
Key Details
Sold Price $1,310,000
Property Type Single Family Home
Sub Type Single Family Residence
Listing Status Sold
Purchase Type For Sale
Square Footage 3,272 sqft
Price per Sqft $400
MLS Listing ID 40643850
Sold Date 10/11/24
Style Two Story
Bedrooms 4
Full Baths 4
Half Baths 1
Abv Grd Liv Area 3,272
Originating Board Oakville
Annual Tax Amount $7,128
Property Description
Location! Location! Professionally Renovated 4 Bedrooms And 5 Washrooms Detached Home 3272 Sqft As Per Builder Plan. Boasts Hardwood Floors And Oak Stairs. A Large Master Bedroom With 5 Pc Ensuite And Walk In Closet. Open Concept Main Floor Plan , Cozy Family Room With Fireplace, Spacious Bedrooms. Walking Distance To Trinity Commons, Public Transit, Schools. 7 Parking, Laundry On 2nd Floor. Basement Finished by The Builder. New Stainless Steel Appliances, New Modern Kitchen with Quartz Countertop, Whole House Newly Painted, 70 POT Lights, Backing To The School Ground, No House Behind, And Much More.
Walking Distance To One Of The Best Ele School( Great Lake Public), Sec School(Harold M Brathwaiteib Program School), Mosque. N/B Gurudwara, Soccer Cent & Civic Hospital, & Trinity Commons.
Location
Province ON
County Peel
Area Br - Brampton
Zoning R1E-9-1404
Direction Great Lakes/Sandalwood/Hwy 410
Rooms
Basement Separate Entrance, Full, Finished
Kitchen 1
Interior
Interior Features Central Vacuum
Heating Fireplace(s), Natural Gas
Cooling Central Air
Fireplace Yes
Appliance Dishwasher, Dryer, Range Hood, Refrigerator, Stove, Washer
Laundry Upper Level
Exterior
Garage Attached Garage, Garage Door Opener
Garage Spaces 2.0
Roof Type Asphalt Shing
Lot Frontage 35.35
Lot Depth 109.25
Garage Yes
Building
Lot Description Urban, Library, Major Highway, Park, Place of Worship, Public Transit, Schools, Shopping Nearby
Faces Great Lakes/Sandalwood/Hwy 410
Foundation Concrete Perimeter
Sewer Sewer (Municipal)
Water Municipal
Architectural Style Two Story
Structure Type Brick Veneer
New Construction No
Others
Senior Community false
Tax ID 142262866
Ownership Freehold/None
Read Less Info
Want to know what your home might be worth? Contact us for a FREE valuation!

Our team is ready to help you sell your home for the highest possible price ASAP
GET MORE INFORMATION





