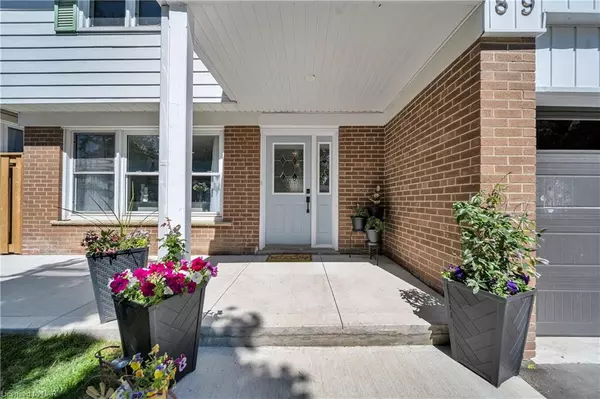For more information regarding the value of a property, please contact us for a free consultation.
Key Details
Sold Price $930,000
Property Type Single Family Home
Sub Type Single Family Residence
Listing Status Sold
Purchase Type For Sale
Square Footage 2,505 sqft
Price per Sqft $371
MLS Listing ID 40651571
Sold Date 10/18/24
Style Two Story
Bedrooms 4
Full Baths 3
Half Baths 1
Abv Grd Liv Area 2,505
Originating Board Niagara
Annual Tax Amount $5,487
Property Description
Welcome to this fully updated Modren home with spacious lot in a prime location in Brampton, With its contemporary design and ample outdoor space, wide windows welcoming sunlight’s and natural views. The property is meticulously updated throughout, brand new roof installed, and freshly renovated washrooms. The interior shines with updated flooring, painted interiors, and stylish pot lights brighten every corner.The new stainless-steel appliances,No longer will you hassle of scraping ice off from the car with a *Heated Garage*with double car parking. The finished basement with a separate entrance and walk-up stairs,The owned hot water tank and electronically installed 3in1 smoke detectors ensure safety and efficiency. Every detail exudes quality inside and outside. The staircase,garage door, and concrete surrounding the house have all been recently upgraded, Fully Fenced private back yard. patio access from the charming pergola where you can sit and enjoy nature with delightful dining experiences or host garden parties, gatherings and making family moments. this backyard oasis is destined to become the heart of your home. The pool requires minor repairs (currently not in working Conditions) as its not utilized for years by the current family, once these minor repairs are completed, you'll be able to enjoy the pool area once again with your family. Nearby amenities include an** IB Programme**, Centennial secondary school’s just a Minutes Drive, enhances its appeal and making it the epitome of contemporary living and educational excellence. Quite neighborhood making it an ideal choice for families seeking convenience and community. 15 Min drive to Airport for travelers or those who value easy airport access for business or leisure purposes. Easy access to essential amenities such as a bus terminal, grocery stores, retail store, plazas, college, parks, libraries and community centers, everything you need just a short stroll away from your doorstep.
Location
Province ON
County Peel
Area Br - Brampton
Zoning R1A
Direction Steeles Avenue and McLaughlin Road: Queen Street to continue on McLaughlin Road and Turn right onto Ambleside Drive.
Rooms
Basement Separate Entrance, Walk-Up Access, Full, Finished
Kitchen 1
Interior
Interior Features High Speed Internet, Auto Garage Door Remote(s), Water Meter, Other
Heating Forced Air
Cooling Central Air
Fireplace No
Window Features Window Coverings
Appliance Dishwasher, Dryer, Gas Oven/Range, Hot Water Tank Owned, Microwave, Range Hood, Refrigerator, Stove, Washer
Laundry Laundry Room
Exterior
Exterior Feature Balcony, Privacy, Private Entrance
Garage Attached Garage, Garage Door Opener, Asphalt, Built-In
Garage Spaces 2.0
Fence Full
Pool In Ground, Outdoor Pool
Utilities Available At Lot Line-Hydro, At Lot Line-Municipal Water, Cable Connected, Cable Available, Electricity Available, Fibre Optics, Internet Other, Natural Gas Available, Recycling Pickup, Street Lights, Phone Connected, Phone Available, Underground Utilities, Other
Roof Type Shingle
Lot Frontage 50.06
Lot Depth 125.16
Garage Yes
Building
Lot Description Rural, Rectangular, Airport, Arts Centre, Business Centre, Dog Park, City Lot, High Traffic Area, Highway Access, Hospital, Library, Major Highway, Open Spaces, Park, Place of Worship, Playground Nearby, Public Transit, Quiet Area, Rail Access, School Bus Route, Schools, Shopping Nearby
Faces Steeles Avenue and McLaughlin Road: Queen Street to continue on McLaughlin Road and Turn right onto Ambleside Drive.
Foundation Concrete Block
Sewer Sewer (Municipal)
Water Municipal
Architectural Style Two Story
Structure Type Aluminum Siding,Brick Veneer,Vinyl Siding,Wood Siding
New Construction No
Schools
High Schools Centennial Secondary School
Others
Senior Community false
Tax ID 140600131
Ownership Freehold/None
Read Less Info
Want to know what your home might be worth? Contact us for a FREE valuation!

Our team is ready to help you sell your home for the highest possible price ASAP
GET MORE INFORMATION





