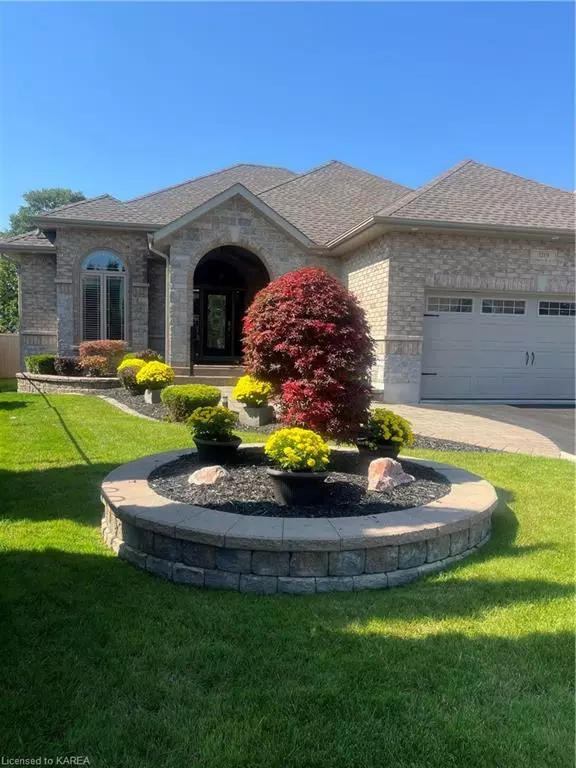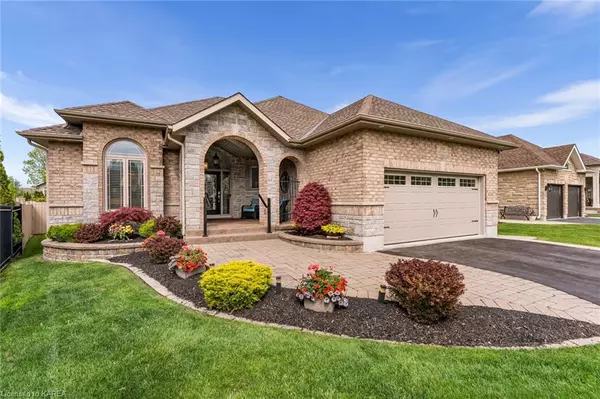For more information regarding the value of a property, please contact us for a free consultation.
Key Details
Sold Price $1,145,000
Property Type Single Family Home
Sub Type Single Family Residence
Listing Status Sold
Purchase Type For Sale
Square Footage 2,069 sqft
Price per Sqft $553
MLS Listing ID 40656877
Sold Date 10/21/24
Style Bungalow
Bedrooms 3
Full Baths 3
Abv Grd Liv Area 3,860
Originating Board Kingston
Year Built 2010
Annual Tax Amount $7,232
Property Description
Are you searching for a custom-built bungalow in a peaceful cul-de-sac? Look no further! This exceptional home welcomes you with a spacious covered front courtyard, on one of Kingston's most sought after streets. Step inside to be greeted by a stunning winding staircase leading to the fully finished basement below. To your left, a charming dining room awaits, perfect for Sunday dinners with family. The living area features a striking stone accent wall complemented by a cozy gas fireplace, creating a warm and inviting atmosphere. Adjacent to the living room is a delightful four-season sun-room, perfect for relaxing year-round. The primary bedroom is a true sanctuary, boasting custom cabinetry, a walk-in closet, and a luxurious 5-piece ensuite with in floor heating. The kitchen is a chef's delight, featuring a built-in oven and granite countertops, making meal preparation a joyous experience. Descend to the lower level to discover an additional bedroom and a versatile office/den. The expansive family room, complete with another gas fireplace, is ideal for watching games and entertaining guests. The basement also offers ample storage space to meet all your needs. Step outside to a meticulously landscaped yard with an irrigation system and featuring two beautiful patio areas, perfect for outdoor gatherings and relaxation. This property is truly one-of-a-kind and offers unparalleled comfort and style. Don't miss this rare opportunity to own a custom-built bungalow in a prime location.
Location
Province ON
County Frontenac
Area Kingston
Zoning UR3.B
Direction From Sydenham Road, turn on Crossfield Avenue, right on Lisbon.
Rooms
Other Rooms Gazebo
Basement Full, Finished
Kitchen 1
Interior
Interior Features High Speed Internet, Auto Garage Door Remote(s), Built-In Appliances, Ceiling Fan(s), Central Vacuum Roughed-in, Ventilation System
Heating Fireplace-Gas, Natural Gas
Cooling Central Air
Fireplaces Number 3
Fireplaces Type Electric, Gas
Fireplace Yes
Window Features Window Coverings,Skylight(s)
Appliance Bar Fridge, Range, Instant Hot Water, Oven, Built-in Microwave, Dishwasher, Dryer, Range Hood, Refrigerator, Stove, Washer, Wine Cooler
Laundry Laundry Room, Main Level
Exterior
Exterior Feature Landscaped, Lawn Sprinkler System
Garage Attached Garage, Garage Door Opener, Inside Entry
Garage Spaces 2.0
Fence Fence - Partial
Utilities Available Electricity Connected, Garbage/Sanitary Collection, Natural Gas Connected, Phone Connected, Underground Utilities
Waterfront No
Roof Type Asphalt Shing
Street Surface Paved
Porch Deck, Patio, Porch
Lot Frontage 42.0
Lot Depth 147.0
Garage Yes
Building
Lot Description Urban, Pie Shaped Lot, Airport, Corner Lot, Cul-De-Sac, Highway Access, Hospital, Landscaped, Library, School Bus Route, Schools, Shopping Nearby
Faces From Sydenham Road, turn on Crossfield Avenue, right on Lisbon.
Foundation Concrete Perimeter
Sewer Sewer (Municipal)
Water Municipal
Architectural Style Bungalow
Structure Type Brick,Stone
New Construction No
Others
Senior Community false
Tax ID 360862192
Ownership Freehold/None
Read Less Info
Want to know what your home might be worth? Contact us for a FREE valuation!

Our team is ready to help you sell your home for the highest possible price ASAP
GET MORE INFORMATION





