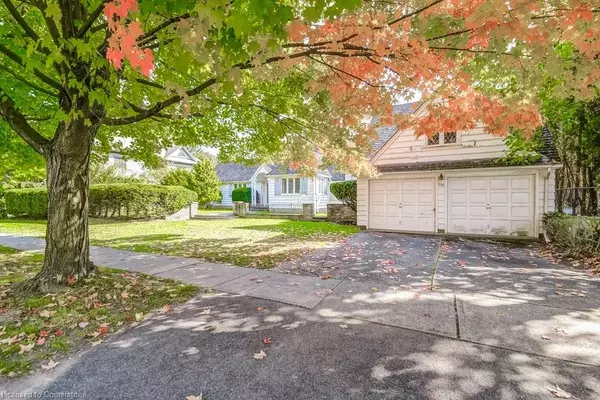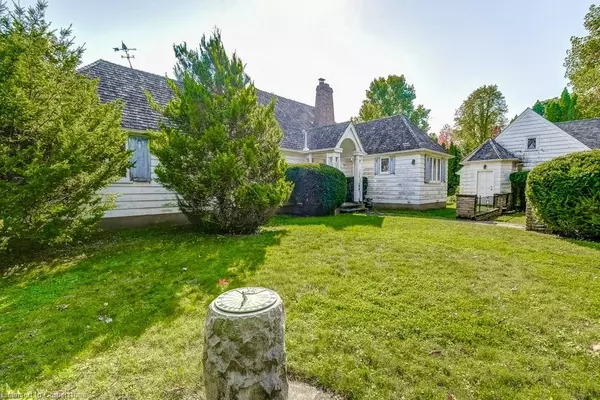For more information regarding the value of a property, please contact us for a free consultation.
Key Details
Sold Price $1,600,000
Property Type Single Family Home
Sub Type Single Family Residence
Listing Status Sold
Purchase Type For Sale
Square Footage 1,115 sqft
Price per Sqft $1,434
MLS Listing ID 40663317
Sold Date 10/19/24
Style Bungalow
Bedrooms 2
Full Baths 2
Abv Grd Liv Area 1,115
Originating Board Hamilton - Burlington
Year Built 1951
Annual Tax Amount $8,821
Property Description
Discover the perfect blend of charm & potential at the sprawling bungalow located 126 Gate St. Ideally situated in the
desirable Old Niagara-on-the-Lake. This spacious 2-bedroom, 2-bathroom bungalow
offers 1100 sq. ft. of living space, featuring a double car garage with a finished loft area for
additional storage or future projects. Enjoy the serene, private yard, perfect for outdoor
relaxation. With the golf course, waterfront, shopping, & amenities just a short walk
away, this property is a dream for those seeking a vibrant lifestyle in a picturesque
setting. Whether you're looking to renovate & make it your own or envision building a
new home, the possibilities are endless. Embrace the opportunity to own a piece of this
charming community today!
Location
Province ON
County Niagara
Area Niagara-On-The-Lake
Zoning R1
Direction Queen St/South on Gate
Rooms
Other Rooms Other
Basement Full, Partially Finished
Kitchen 1
Interior
Interior Features High Speed Internet, None
Heating Forced Air, Natural Gas
Cooling None
Fireplaces Number 1
Fireplace Yes
Window Features Window Coverings
Laundry In-Suite
Exterior
Exterior Feature Year Round Living
Garage Detached Garage, Asphalt, Exclusive
Garage Spaces 2.0
Utilities Available Electricity Connected, Natural Gas Connected, Street Lights
Waterfront No
View Y/N true
View Golf Course
Roof Type Wood
Porch Enclosed
Lot Frontage 95.0
Lot Depth 104.0
Garage Yes
Building
Lot Description Urban, Rectangular, Beach, City Lot, Near Golf Course, Place of Worship, Playground Nearby, Public Parking, Public Transit, Schools
Faces Queen St/South on Gate
Foundation Concrete Block, Poured Concrete
Sewer Sewer (Municipal)
Water Municipal
Architectural Style Bungalow
Structure Type Wood Siding,Other
New Construction No
Schools
Elementary Schools Royal Oak School, Crossroads Public School, St. Michaels Catholic School, Ridley
High Schools Ridley College, Vineridge Academy
Others
Senior Community false
Tax ID 463970026
Ownership Freehold/None
Read Less Info
Want to know what your home might be worth? Contact us for a FREE valuation!

Our team is ready to help you sell your home for the highest possible price ASAP
GET MORE INFORMATION





