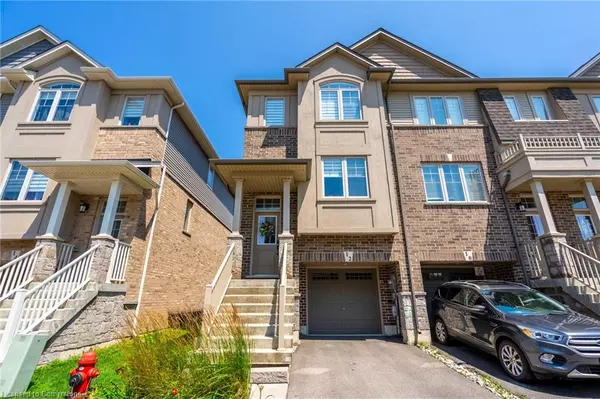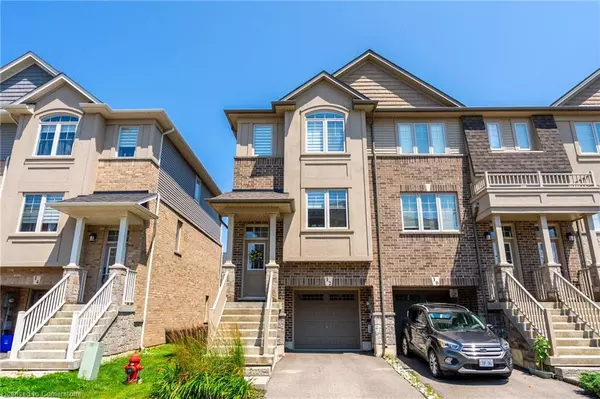For more information regarding the value of a property, please contact us for a free consultation.
Key Details
Sold Price $688,000
Property Type Townhouse
Sub Type Row/Townhouse
Listing Status Sold
Purchase Type For Sale
Square Footage 1,580 sqft
Price per Sqft $435
MLS Listing ID 40659880
Sold Date 10/18/24
Style 3 Storey
Bedrooms 3
Full Baths 2
Half Baths 1
Abv Grd Liv Area 1,580
Originating Board Hamilton - Burlington
Annual Tax Amount $5,339
Property Description
Welcome to 12 Marr Lane! This beautiful End Unit 3 storey town home has been immaculately maintained, and offers upgrades galore. Boasting 3 Bedrooms, 3 Bathrooms and an excellent layout this is the one you've been waiting for. The main floor is bright and inviting welcoming you to a beautifully finished space with hardwood, pot lights, 2 piece powder room, spacious living / dining area with front facing windows flooding the space with natural light. The kitchen and dining room offer both functionality, and practicality with bright white cabinetry, stainless appliances, walk out to balcony perfect for your morning coffee, and a built in sideboard for extra storage and function. The third level of this home offers a spacious primary bedroom suite, complete with picture windows, broadloom, a walk-in closet and a 4pc ensuite. The two additional bedrooms both generous in size offer picture windows, oversized closets with built in organizers, and broadloom. The additional main 4 piece bath has been beautifully finished, and is generous in size. The bonus lower level offers direct walk out access, and offers a great bonus room perfect as a fourth bedroom, additional play room, office or more. The ground level also offers laundry and garage access. Located in or a quiet complex in a sought after and growing neighbourhood this home offers excellent proximity to the highway, Ancaster meadowlands, schools, parks and more! Total 10+!
Location
Province ON
County Hamilton
Area 42 - Ancaster
Zoning Residential
Direction Garner Road & Marr Lane
Rooms
Basement Full, Finished
Kitchen 1
Interior
Interior Features Central Vacuum Roughed-in
Heating Forced Air, Natural Gas
Cooling Central Air
Fireplace No
Exterior
Garage Attached Garage, Garage Door Opener, Asphalt
Garage Spaces 1.0
Waterfront No
Roof Type Asphalt Shing
Lot Frontage 22.21
Lot Depth 79.1
Garage Yes
Building
Lot Description Urban, Rectangular, Greenbelt, Park, Public Transit, Schools
Faces Garner Road & Marr Lane
Foundation Poured Concrete
Sewer Sewer (Municipal)
Water Municipal
Architectural Style 3 Storey
Structure Type Brick,Vinyl Siding
New Construction No
Others
HOA Fee Include Road Maintenance
Senior Community false
Tax ID 175655902
Ownership Condominium
Read Less Info
Want to know what your home might be worth? Contact us for a FREE valuation!

Our team is ready to help you sell your home for the highest possible price ASAP
GET MORE INFORMATION





