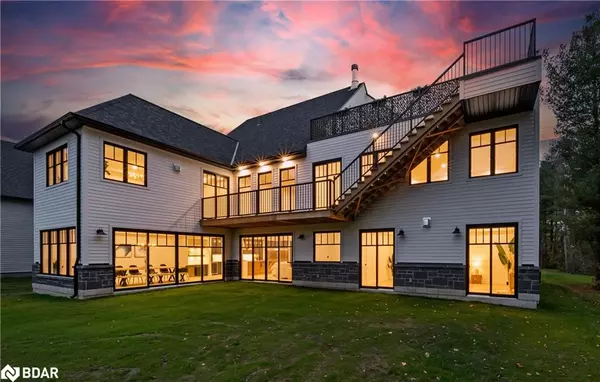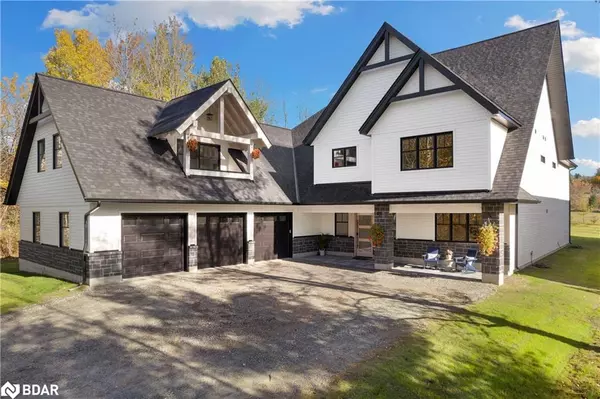For more information regarding the value of a property, please contact us for a free consultation.
Key Details
Sold Price $2,010,000
Property Type Single Family Home
Sub Type Single Family Residence
Listing Status Sold
Purchase Type For Sale
Square Footage 5,302 sqft
Price per Sqft $379
MLS Listing ID 40597276
Sold Date 10/18/24
Style Two Story
Bedrooms 5
Full Baths 4
Abv Grd Liv Area 5,302
Originating Board Barrie
Year Built 2023
Property Description
***SOLD FIRM PENDING DEPOSIT***MUST BE SEEN! Exquisite 5300 square foot home just steps from Bass Lake in an ideal location tucked back in the woods, but mere minutes to shopping and dining like Costco and Starbucks, and easy HWY access all just an hour to Toronto. This home is filled with thoughtful details and offers a feeling that needs to be experienced in person. Top features: Private moonroof patio with hot tub, fire table, and views of western sun-set sky, two master bedroom suites, two-storey genuine limestone wood-burning fireplace with live-edge mantel, massive kitchen with 10 ft showstopper island showcasing waterfall-tiered quartz countertops and gas range, brushed and sun-bleached hickory flooring with radiant in-floor heating, extra deep slab-heated 3-car garage, and a large loft space with separate entrance with excellent potential for a studio, home office, or guest suite. This must see, brand new home is subject to HST (With potential HST rebate available) and comes with a Tarion warranty. Don't miss the opportunity to make this exceptional property your own!
Location
Province ON
County Simcoe County
Area Oro-Medonte
Zoning ARU/EP
Direction HWY 12 to Line 15 N to SOP
Rooms
Basement None
Kitchen 1
Interior
Interior Features Auto Garage Door Remote(s), Built-In Appliances, Ceiling Fan(s), In-law Capability
Heating Forced Air, Natural Gas, Radiant Floor, Radiant
Cooling Central Air
Fireplaces Number 3
Fireplaces Type Gas, Wood Burning
Fireplace Yes
Appliance Instant Hot Water, Water Purifier, Water Softener, Dishwasher, Dryer, Refrigerator, Stove, Washer, Wine Cooler
Exterior
Garage Attached Garage, Garage Door Opener
Garage Spaces 3.0
Utilities Available High Speed Internet Avail, Natural Gas Connected, Phone Available
Waterfront No
Waterfront Description Lake/Pond
View Y/N true
View Trees/Woods
Roof Type Asphalt Shing
Handicap Access Accessible Entrance
Lot Frontage 82.0
Lot Depth 479.0
Garage Yes
Building
Lot Description Rural, Rectangular, Beach, Greenbelt, Park, Quiet Area, Shopping Nearby
Faces HWY 12 to Line 15 N to SOP
Foundation Poured Concrete
Sewer Septic Tank
Water Drilled Well
Architectural Style Two Story
Structure Type Stone,Wood Siding
New Construction Yes
Others
Senior Community false
Tax ID 585730394
Ownership Freehold/None
Read Less Info
Want to know what your home might be worth? Contact us for a FREE valuation!

Our team is ready to help you sell your home for the highest possible price ASAP
GET MORE INFORMATION





