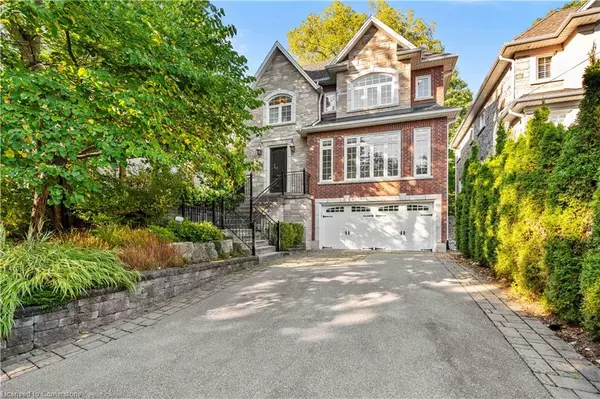For more information regarding the value of a property, please contact us for a free consultation.
Key Details
Sold Price $1,825,000
Property Type Single Family Home
Sub Type Single Family Residence
Listing Status Sold
Purchase Type For Sale
Square Footage 2,802 sqft
Price per Sqft $651
MLS Listing ID 40651650
Sold Date 10/17/24
Style Two Story
Bedrooms 4
Full Baths 3
Half Baths 1
Abv Grd Liv Area 2,802
Originating Board Hamilton - Burlington
Year Built 2012
Annual Tax Amount $8,572
Property Description
Executive residence built in '12 nestled in the heart of Dundas. With 2802 sq ft above grade, this 4 bdrm, 3.5 bath home offers luxury, comfort, & style. The stately stone and brick ext w/ elegant iron-railed front staircase/porch provide captivating curb appeal, while the interlock-inlaid driveway accommodates 4 vehicles, leading to a double-car grg w/ inside entry. Ideally located within walking distance of Dundas' downtown core, parks, schools, & hiking trails, this home is as convenient as it is beautiful. Inside, the main lvl feat 9-ft ceil, oversized windows, an inviting open-concept layout feat a liv rm w/ a stacked-stone gas FP, French drs to the rear yard, a formal din rm, a chef’s kitch w/ granite, S/S app, a cozy breakfast nook creating the perfect entertaining space & a 2nd set of French doors leading to the rear yard. Upstairs, the primary suite incl an expansive walk-in closet & a stunningly updated 5-pc ensuite (23). A 2nd bdrm also offers a bonus ensuite & walk-in closet, while the 3rd and 4th bdrms feat ample storage. An additional 4-pc bath w/ a separate water closet completes the upper lvl. The lower lvl feat a fin foyer w/ garage entry, a utility room, a cold room, & a lrg unfinished area awaiting your vision. Additional feat incl an alarm system, central vacuum, an irrigation system & numerous updates incl front retaining wall (16), water tank (23) & more. Enjoy luxury living with this thoughtfully crafted Dundas gem.
Location
Province ON
County Hamilton
Area 41 - Dundas
Zoning R2
Direction From Sydenham/Alma, W on Alma
Rooms
Basement Full, Partially Finished
Kitchen 1
Interior
Interior Features Central Vacuum, Auto Garage Door Remote(s)
Heating Forced Air, Natural Gas
Cooling Central Air, Humidity Control
Fireplaces Number 1
Fireplaces Type Family Room, Gas
Fireplace Yes
Window Features Window Coverings
Appliance Built-in Microwave, Dishwasher, Dryer, Microwave, Range Hood, Refrigerator, Stove, Washer
Laundry Electric Dryer Hookup, In Basement, Washer Hookup
Exterior
Garage Attached Garage, Garage Door Opener, Asphalt, Exclusive, Interlock
Garage Spaces 2.0
Waterfront No
Roof Type Asphalt Shing
Lot Frontage 40.0
Lot Depth 109.77
Garage Yes
Building
Lot Description Urban, Irregular Lot, Library, Park, Place of Worship, Public Transit, Schools
Faces From Sydenham/Alma, W on Alma
Foundation Poured Concrete
Sewer Sewer (Municipal)
Water Municipal
Architectural Style Two Story
Structure Type Stone
New Construction No
Others
Senior Community false
Tax ID 174860472
Ownership Freehold/None
Read Less Info
Want to know what your home might be worth? Contact us for a FREE valuation!

Our team is ready to help you sell your home for the highest possible price ASAP
GET MORE INFORMATION





