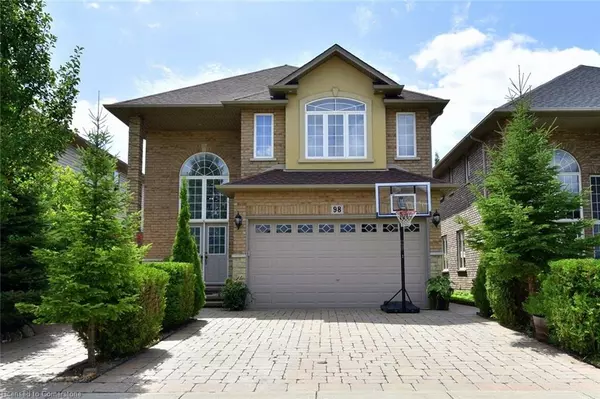For more information regarding the value of a property, please contact us for a free consultation.
Key Details
Sold Price $1,000,000
Property Type Single Family Home
Sub Type Single Family Residence
Listing Status Sold
Purchase Type For Sale
Square Footage 2,514 sqft
Price per Sqft $397
MLS Listing ID XH4203000
Sold Date 10/16/24
Style Two Story
Bedrooms 4
Full Baths 2
Half Baths 1
Abv Grd Liv Area 2,514
Originating Board Hamilton - Burlington
Year Built 2007
Annual Tax Amount $6,224
Property Description
Prepare to be wowed by this updated well cared for stunning value priced family home. Quality built by Scarlett homes and located in a secluded and exclusive Ancaster neighborhood this home offers 2,500 sq. ft. of living space with 4 spacious bedrooms and 3 baths and a lower level that is mostly dry walled with rough in for a bath and kitchen for more living space or potentially an in-law suite. Some of the many features, upgrades and extras are, hardwood flooring on main floor and bedroom level, master ensuite with a soaker tub, shower and walk-in closet, spacious principal rooms, walkout from the dinette to a private garden oasis, sunlit cathedral style main entrance way, California shutters, spiral oak staircase, living room with a gas fireplace, 9 foot ceilings, amazing interlocking stone landscaping all around the home, gazebo has rough ins for a wet bar or summer kitchen, stainless steel appliances included to name a few. This home offers an exceptional opportunity to own a quality-built home in a superior location minute to all the amenities, highway access, major shopping, parks, recreation and in the catchment for the top-rated schools. Don’t delay, act fast before it’s sold.
Location
Province ON
County Hamilton
Area 42 - Ancaster
Zoning 301
Direction Garner Rd. to Braithwaite Ave. to Donnelly Street to Kendrick Court
Rooms
Other Rooms Gazebo
Basement Full, Finished
Kitchen 1
Interior
Interior Features Central Vacuum
Heating Forced Air, Natural Gas
Fireplace No
Laundry In-Suite
Exterior
Garage Attached Garage, Garage Door Opener, Inside Entry, Interlock
Garage Spaces 2.0
Pool None
Waterfront No
Roof Type Asphalt Shing
Lot Frontage 38.05
Lot Depth 101.7
Garage Yes
Building
Lot Description Urban, Rectangular, Near Golf Course, Greenbelt, Hospital, Library, Park, Place of Worship, Public Transit, Quiet Area, Schools
Faces Garner Rd. to Braithwaite Ave. to Donnelly Street to Kendrick Court
Foundation Poured Concrete
Sewer Sewer (Municipal)
Water Municipal
Architectural Style Two Story
Structure Type Brick,Stone,Stucco,Vinyl Siding
New Construction No
Schools
Elementary Schools St. Joachim, Ancaster Meadow, Frank Panabaker
High Schools Bishop Tonnons, Ancaster High School
Others
Senior Community false
Tax ID 174150956
Ownership Freehold/None
Read Less Info
Want to know what your home might be worth? Contact us for a FREE valuation!

Our team is ready to help you sell your home for the highest possible price ASAP
GET MORE INFORMATION





