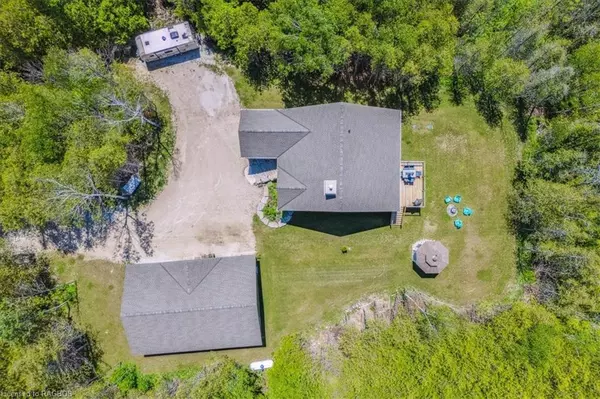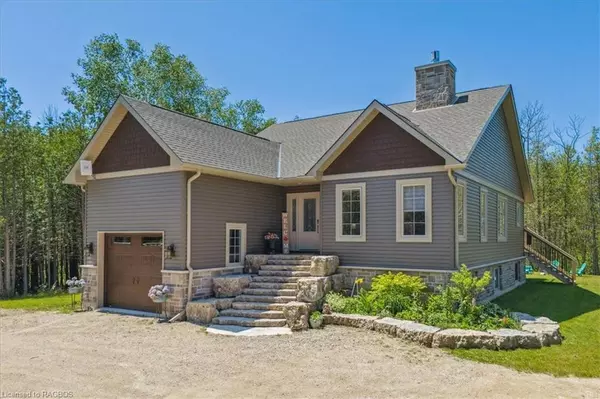For more information regarding the value of a property, please contact us for a free consultation.
Key Details
Sold Price $945,000
Property Type Single Family Home
Sub Type Single Family Residence
Listing Status Sold
Purchase Type For Sale
Square Footage 1,441 sqft
Price per Sqft $655
MLS Listing ID 40603448
Sold Date 10/15/24
Style Bungalow Raised
Bedrooms 4
Full Baths 3
Abv Grd Liv Area 2,818
Originating Board Grey Bruce Owen Sound
Annual Tax Amount $4,015
Property Description
Welcome to your dream home! This custom-built raised bungalow, nestled on 1.5 acres of private, treed paradise, is just a short walk to the stunning shores of Lake Huron, where you can enjoy amazing sunsets. Step inside and be wowed by the open-concept design and the breathtaking floor-to-ceiling stone double-sided fireplace, perfectly situated between the dining room and living room with its vaulted ceiling. The kitchen is a chef's delight, featuring gorgeous quartz countertops, a walk-in pantry, and a built-in beverage fridge, making it an ideal space for entertaining and everyday living. On the main floor, you'll find two bedrooms and the convenience of main-floor laundry. The primary bedroom is full of light, has a walk in closet and a stunning ensuite with a glass and tile shower and double sinks. Head downstairs to the fully finished basement, where two additional bedrooms await, offering plenty of space for family or guests. Relax at the end of the day in the oversized family room while you watch the game, or have a quick work out - there's plenty of room! For those who love their hobbies, the detached 32x48 garage/shop is a dream come true - room for 2-3 cars and all your outdoor toys! Plus! There's an attached garage as well! The backyard is an entertainer's paradise, complete with a spacious deck and a fully enclosed gazebo - great for summer barbecues and evening relaxation. This property is more than a house; it's a lifestyle. Country living and proximity to the sandy shores of Lake Huron? You just can't beat it! Don’t miss your chance to make it yours!
Location
Province ON
County Bruce
Area 6 - South Bruce Peninsula
Zoning RU1
Direction Go north on Hwy 6 to Wiarton, turn left onto Bruce Rd. 13, then right onto Bryant St. Property will be on the left.
Rooms
Other Rooms Gazebo, Workshop
Basement Full, Finished, Sump Pump
Kitchen 1
Interior
Interior Features High Speed Internet, Air Exchanger, Ceiling Fan(s), Ventilation System, Water Treatment
Heating Fireplace-Propane, Forced Air-Propane, Heat Pump
Cooling Central Air
Fireplace Yes
Window Features Window Coverings
Appliance Bar Fridge, Water Heater Owned, Water Softener, Dishwasher, Dryer, Hot Water Tank Owned, Microwave, Range Hood, Refrigerator, Stove, Washer
Laundry Main Level
Exterior
Garage Attached Garage, Detached Garage, Gravel
Garage Spaces 3.0
Utilities Available Cell Service, Electricity Connected, Garbage/Sanitary Collection, Recycling Pickup, Phone Available, Propane
View Y/N true
View Trees/Woods
Roof Type Asphalt Shing
Porch Deck
Lot Frontage 99.0
Lot Depth 680.57
Garage Yes
Building
Lot Description Rural, Paved, Ample Parking, Beach, Campground, Dog Park, Near Golf Course, Hospital, Landscaped, Marina, Open Spaces, Park, Place of Worship, Playground Nearby, Quiet Area, School Bus Route, Schools, Trails
Faces Go north on Hwy 6 to Wiarton, turn left onto Bruce Rd. 13, then right onto Bryant St. Property will be on the left.
Foundation Poured Concrete
Sewer Septic Tank
Water Drilled Well
Architectural Style Bungalow Raised
Structure Type Stone,Vinyl Siding
New Construction No
Others
Senior Community false
Tax ID 331450226
Ownership Freehold/None
Read Less Info
Want to know what your home might be worth? Contact us for a FREE valuation!

Our team is ready to help you sell your home for the highest possible price ASAP
GET MORE INFORMATION





