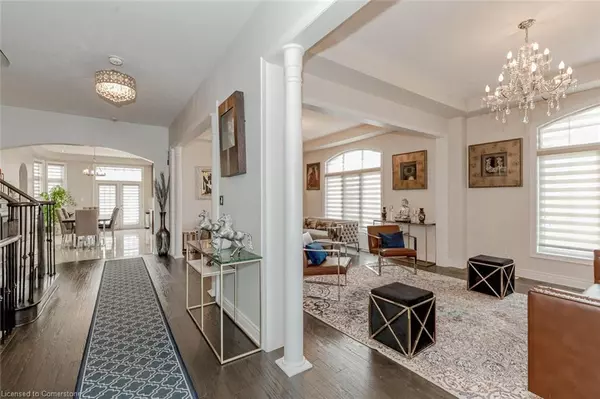For more information regarding the value of a property, please contact us for a free consultation.
Key Details
Sold Price $2,300,000
Property Type Single Family Home
Sub Type Single Family Residence
Listing Status Sold
Purchase Type For Sale
Square Footage 4,591 sqft
Price per Sqft $500
MLS Listing ID 40659906
Sold Date 10/16/24
Style Two Story
Bedrooms 5
Full Baths 5
Half Baths 1
Abv Grd Liv Area 4,591
Originating Board Mississauga
Annual Tax Amount $12,671
Property Description
Discover Unparalleled Luxury In This Exquisitely Designed Residence Where Elegance And Sophistication Harmonize Seamlessly on a Wide Premium Corner Lot, offering over 6000 sq feet of living with 6 bedrooms, 6 bathrooms, and parking for 10 cars, This Two-storey Detached Abode Is A Haven For Large Or Extended Families, Step Inside To Discover A Thoughtfully Laid-out Main Floor Featuring A Bedroom with ensuite bathroom, Formal Family Room & Dining Room with a 2 Way fireplace, And A Large Living Room Bathed In Natural Light. The fully upgraded kitchen is a chef's dream, complete with granite countertops, a central island, stainless steel appliances, and a convenient butlers pantry for additional storage and preparation space. Hardwood Floors Grace Both The Main And Second floor, Enhancing The Home's Elegant Ambiance. Upstairs, the primary bedroom boasts a 5-piece ensuite with a 2 Way fireplace, walk-in closet, and large windows. Four additional bedrooms, each with walk-in closets and windows, are paired with two 3-piece semi-ensuite bathrooms. Additionally, the finished walk-up basement adds valuable living space and includes a wine cellar, a well-appointed bar, a cozy family room and a nanny suite with full washroom. Entertain Friends And Family In Style In The Large Backyard Oasis, completed with elegant stone pavers and a Spacious Deck -- an ideal space for outdoor gatherings and relaxation.
Location
Province ON
County Peel
Area Br - Brampton
Zoning 77.44
Direction Mississauga Rd. & Queen St.
Rooms
Basement Walk-Up Access, Full, Finished
Kitchen 1
Interior
Interior Features Other
Heating Forced Air, Natural Gas
Cooling Central Air
Fireplace No
Appliance Built-in Microwave, Dishwasher, Dryer, Refrigerator, Stove, Washer, Wine Cooler
Laundry In-Suite
Exterior
Garage Attached Garage
Garage Spaces 3.0
Roof Type Shingle
Garage Yes
Building
Lot Description Urban, Hospital, Park, Place of Worship, Public Transit, Schools
Faces Mississauga Rd. & Queen St.
Foundation Concrete Perimeter
Sewer Sewer (Municipal)
Water Municipal
Architectural Style Two Story
Structure Type Other
New Construction No
Others
Senior Community false
Tax ID 140935156
Ownership Freehold/None
Read Less Info
Want to know what your home might be worth? Contact us for a FREE valuation!

Our team is ready to help you sell your home for the highest possible price ASAP
GET MORE INFORMATION





