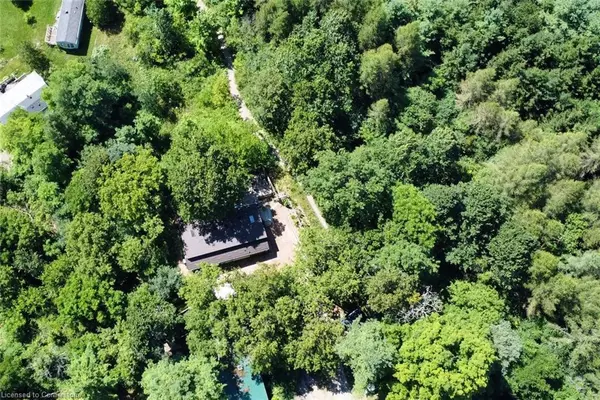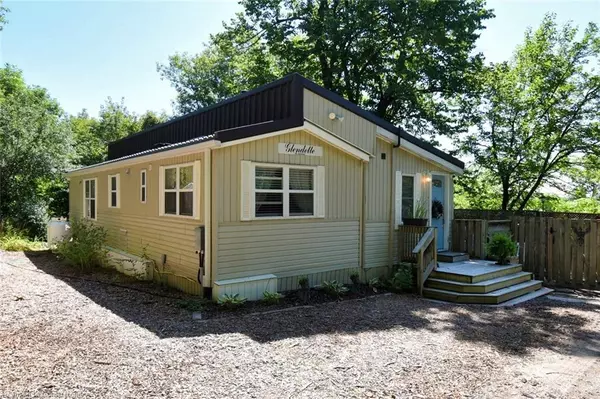For more information regarding the value of a property, please contact us for a free consultation.
Key Details
Sold Price $380,000
Property Type Single Family Home
Sub Type Modular Home
Listing Status Sold
Purchase Type For Sale
Square Footage 984 sqft
Price per Sqft $386
MLS Listing ID XH4202429
Sold Date 10/12/24
Style Bungalow
Bedrooms 2
Full Baths 1
Abv Grd Liv Area 984
Originating Board Hamilton - Burlington
Year Built 1992
Annual Tax Amount $540
Property Description
ONE OF A KIND SETTING, ONE OF A KIND HOME for year round living! Privacy and quietnes abound in this natural setting with amazing views over the valley and the LaFarge Trail. Exceptional move-in condition with many upgrades and improvements 2020-2024 which include complete metal roofing, covered deck, new kitchen, appliances, upgraded bathroom, water sofener, flooring, abundance of additional closets and cupboards, hard wired security system and shed/workshop/studio insulated with heat and air. Private and fenced flagstone courtyard, vegetable garden, tool shed and storage shed. ENJOY NATURE AT ITS BEST!
Rocky Ridge is a year round, all ages, pet friendly park with affordable monthly fee of $795. which includes land lease, water and water testing and maintenance of the park and systems year round. Very close to Conservation parks, water parks, antique shoppes, and 15 minute highway acceses to Guelph, Cambridge, Waterdown and Hamilton.
Call for your appointment today to view this unique home and breathtaking setting.
Location
Province ON
County Hamilton
Area 43 - Flamborough
Direction HYW 6 N (Freelton), West on CONCESSION 10 WEST 1 1/4 km to park entrance. At \"T\" turn right, follow the ridge road around the last bend of the road. Strait ahead is home along the Trail - site #100
Rooms
Other Rooms Shed(s), Other
Basement None
Kitchen 1
Interior
Interior Features Carpet Free, Separate Hydro Meters, Other
Heating Forced Air, Propane
Fireplaces Type Propane
Fireplace Yes
Appliance Water Softener
Laundry In-Suite
Exterior
Garage Gravel, None
Pool None
Waterfront No
View Y/N true
Roof Type Metal
Lot Frontage 80.0
Lot Depth 100.0
Garage No
Building
Lot Description Rural, Rectangular, Cul-De-Sac, Quiet Area, Ravine, Terraced, View from Escarpment, Wooded/Treed
Faces HYW 6 N (Freelton), West on CONCESSION 10 WEST 1 1/4 km to park entrance. At \"T\" turn right, follow the ridge road around the last bend of the road. Strait ahead is home along the Trail - site #100
Foundation Unknown
Sewer Septic Tank
Water Co-Operative, Community Well
Architectural Style Bungalow
Structure Type Vinyl Siding
New Construction No
Others
Senior Community false
Ownership Lsehld/Lsd Lnd
Read Less Info
Want to know what your home might be worth? Contact us for a FREE valuation!

Our team is ready to help you sell your home for the highest possible price ASAP
GET MORE INFORMATION





