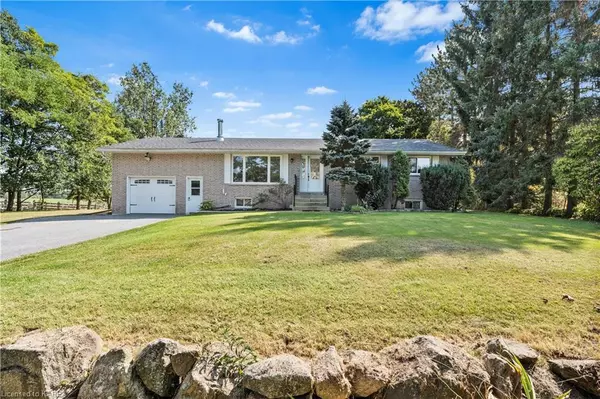For more information regarding the value of a property, please contact us for a free consultation.
Key Details
Sold Price $450,000
Property Type Single Family Home
Sub Type Single Family Residence
Listing Status Sold
Purchase Type For Sale
Square Footage 1,611 sqft
Price per Sqft $279
MLS Listing ID 40651506
Sold Date 10/11/24
Style Bungalow
Bedrooms 3
Full Baths 1
Half Baths 1
Abv Grd Liv Area 1,611
Originating Board Kingston
Year Built 1973
Annual Tax Amount $2,877
Property Description
Nestled in a serene country setting, this charming all-brick bungalow is the epitome of tranquil living. Featuring an attached 1.5 car garage and a paved driveway, this property immediately welcomes you with its curb appeal. Step inside to find a spacious living room bathed in natural light from bright, expansive windows. The adjacent dining room, adorned with patio doors, extends your living space to the backyard—perfect for family gatherings and summer barbecues. The kitchen, conveniently located with direct access to the garage, offers functionality and ease for your daily routines. The main floor hosts a primary bedroom, along with two additional well-sized bedrooms and a full 4-piece bathroom, ensuring ample space for family and guests. Head down to the lower level to discover a finished recreation room that offers endless possibilities for entertainment and relaxation. This level also includes a generous amount of storage, a laundry room, a 2-piece bathroom, a cozy den, and a utility room, ensuring every need is met with thoughtful design. Outdoors, the large landscaped yard adorned with gorgeous mature trees provides a peaceful oasis and plenty of space for children and pets to play. This property is also perfectly situated on the bus route to Enterprise Public School, within walking distance to nearby parks, and just a short drive to Verona for all your essential amenities. Commuting is made easy with just a 25-minute drive to both Kingston and Napanee. Here’s your chance to own a wonderful country home in a lovely, quiet community. Experience the best of country living with all the conveniences just a stone's throw away. Welcome home!
Location
Province ON
County Lennox And Addington
Area Stone Mills
Zoning RU
Direction N on County Rd 41 E on County Rd 14 to Enterprise, House on right just outside of village.
Rooms
Basement Full, Finished
Kitchen 1
Interior
Interior Features None
Heating Forced Air-Propane
Cooling None
Fireplace No
Laundry In Basement
Exterior
Exterior Feature Landscaped
Parking Features Attached Garage, Asphalt, Inside Entry
Garage Spaces 1.5
Fence Fence - Partial
Utilities Available Cell Service, Phone Available
Roof Type Asphalt Shing
Street Surface Paved
Porch Porch
Lot Frontage 150.0
Lot Depth 240.5
Garage Yes
Building
Lot Description Urban, Beach, Playground Nearby, School Bus Route, Schools, Shopping Nearby
Faces N on County Rd 41 E on County Rd 14 to Enterprise, House on right just outside of village.
Foundation Block
Sewer Septic Tank
Water Drilled Well
Architectural Style Bungalow
Structure Type Brick
New Construction No
Others
Senior Community false
Tax ID 450620223
Ownership Freehold/None
Read Less Info
Want to know what your home might be worth? Contact us for a FREE valuation!

Our team is ready to help you sell your home for the highest possible price ASAP
GET MORE INFORMATION





