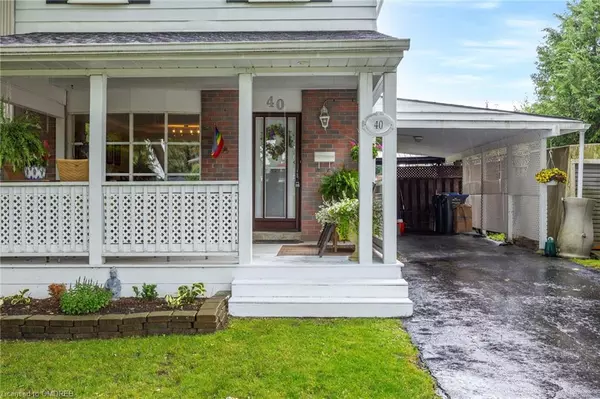For more information regarding the value of a property, please contact us for a free consultation.
Key Details
Sold Price $798,000
Property Type Single Family Home
Sub Type Single Family Residence
Listing Status Sold
Purchase Type For Sale
Square Footage 1,600 sqft
Price per Sqft $498
MLS Listing ID 40648934
Sold Date 10/09/24
Style Two Story
Bedrooms 3
Full Baths 2
Abv Grd Liv Area 1,600
Originating Board Oakville
Annual Tax Amount $4,228
Property Description
Motivated Seller! Fantastic first time buyer or investment property! Situated on an oversized lot this updated semi-detached home is located in the desirable G-Section of Chinguacousy Park! Relax on the beautiful, custom built covered front porch. (16.5' x 11.6') The living and dining areas feature laminate flooring and a large picture window. The kitchen has been beautifully renovated with stainless steel appliances, soft-close cabinets, and an eating area, plus it opens to a large back porch and a fully fenced backyard! The upper level, originally designed with 4 bedrooms, is now configured with 3 bedrooms, including a primary bedroom with a sitting area (easily restored to 4 bedrooms if desired). The main 4-piece bathroom offers a relaxing jacuzzi tub. The finished lower level includes a rec room with roughed-in plumbing for a wet bar or kitchenette and a 3-piece bathroom. The property provides parking for up to 4 cars, including a carport. Ideally situated near schools, parks, public transit.
Location
Province ON
County Peel
Area Br - Brampton
Zoning RMS
Direction Queen St/Grenvale/Central Park Drive/Greenmount/Greenwood
Rooms
Basement Full, Finished
Kitchen 1
Interior
Heating Forced Air, Natural Gas
Cooling Central Air
Fireplace No
Appliance Water Heater, Dishwasher, Dryer, Refrigerator, Stove, Washer
Laundry Lower Level
Exterior
Garage Tandem
Roof Type Asphalt Shing
Lot Frontage 37.93
Lot Depth 143.0
Garage No
Building
Lot Description Urban, Major Highway, Park, Public Transit, Schools
Faces Queen St/Grenvale/Central Park Drive/Greenmount/Greenwood
Foundation Block
Sewer Sewer (Municipal)
Water Municipal
Architectural Style Two Story
Structure Type Aluminum Siding,Brick
New Construction No
Others
Senior Community false
Tax ID 141960271
Ownership Freehold/None
Read Less Info
Want to know what your home might be worth? Contact us for a FREE valuation!

Our team is ready to help you sell your home for the highest possible price ASAP
GET MORE INFORMATION





