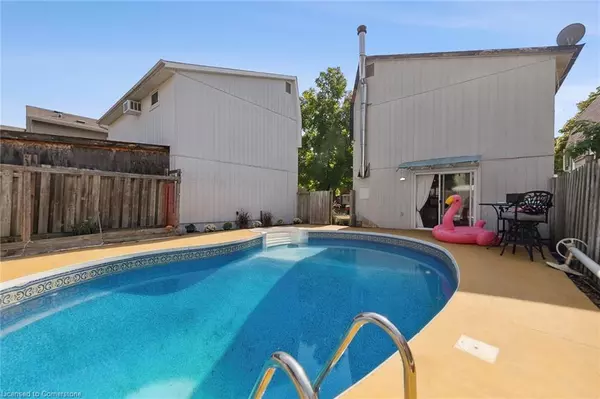For more information regarding the value of a property, please contact us for a free consultation.
Key Details
Sold Price $690,000
Property Type Single Family Home
Sub Type Single Family Residence
Listing Status Sold
Purchase Type For Sale
Square Footage 1,038 sqft
Price per Sqft $664
MLS Listing ID 40650975
Sold Date 10/08/24
Style Two Story
Bedrooms 4
Abv Grd Liv Area 1,557
Originating Board Hamilton - Burlington
Year Built 1974
Annual Tax Amount $3,863
Property Description
Welcome to your dream starter home! This charming three-bedroom, two-bathroom residence is situated in a family-friendly neighborhood, making it the perfect opportunity for first-time homebuyers. With easy walking access to schools, recreation centers, trails, and parks, your family will enjoy an active lifestyle in this vibrant community. Step inside to discover an open-concept main floor, where natural light flows effortlessly through the spacious living areas, ideal for family gatherings and entertaining, The finished basement offers additional living space, perfect for a playroom, home office, or cozy movie nights. Outside, you'll find a stunning inground pool surrounded by beautifully landscaped gardens, providing a serene oasis for relaxation and summer fun. With three parking spaces in the driveway, you'll never have to worry about parking. This well-maintained property is a rare find and is ready to welcome you home! Don't miss out on this fantastic opportunity to start your family's next chapter.
Location
Province ON
County Peel
Area Br - Brampton
Zoning R2
Direction Central Park and Bramalea Road
Rooms
Basement Full, Finished
Kitchen 2
Interior
Heating Forced Air
Cooling Central Air
Fireplaces Type Electric
Fireplace Yes
Appliance Instant Hot Water, Water Heater, Built-in Microwave, Dryer, Range Hood, Washer
Laundry In Basement
Exterior
Roof Type Asphalt Shing
Lot Frontage 29.02
Lot Depth 70.12
Garage No
Building
Lot Description Urban, Highway Access, Park, Place of Worship, Public Parking, Schools, Shopping Nearby
Faces Central Park and Bramalea Road
Foundation Unknown
Sewer Sewer (Municipal)
Water Municipal
Architectural Style Two Story
Structure Type Aluminum Siding,Brick
New Construction No
Schools
Elementary Schools St Jean Brebeuf Separate School, Grenoble Public School, Greenbrier Ps
High Schools Chinguacousy Secondary School
Others
Senior Community false
Tax ID 141920301
Ownership Freehold/None
Read Less Info
Want to know what your home might be worth? Contact us for a FREE valuation!

Our team is ready to help you sell your home for the highest possible price ASAP
GET MORE INFORMATION





