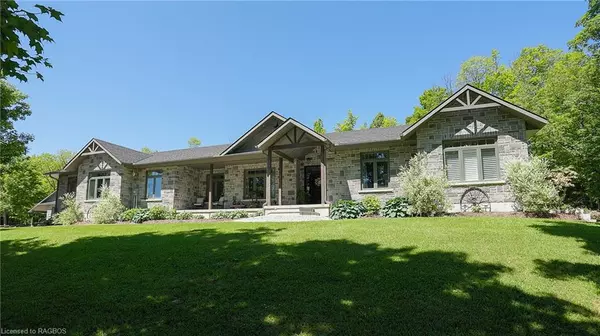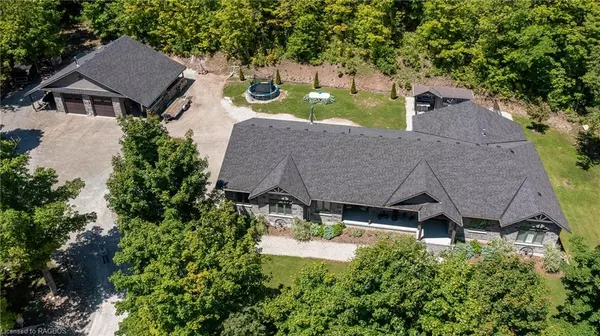For more information regarding the value of a property, please contact us for a free consultation.
Key Details
Sold Price $1,625,000
Property Type Single Family Home
Sub Type Single Family Residence
Listing Status Sold
Purchase Type For Sale
Square Footage 2,600 sqft
Price per Sqft $625
MLS Listing ID 40600117
Sold Date 10/08/24
Style Bungalow
Bedrooms 4
Full Baths 3
Abv Grd Liv Area 5,200
Originating Board Grey Bruce Owen Sound
Year Built 2017
Annual Tax Amount $8,154
Lot Size 1.200 Acres
Acres 1.2
Property Description
Wake up to breathtaking views of Georgian Bay in this meticulously designed, custom-built bungalow. Nestled on 1.2 acres, this all-stone masterpiece offers 5,200 sqft of luxurious living space, adorned with hickory floors and higher end materials. As you enter, an unencumbered sightline reveals a striking view through to the backyard oasis, seamlessly blending indoor and outdoor living. The Great Room features a vaulted ceiling and a stunning stone fireplace, leading to a true gourmet kitchen. Cambria quartz countertops complement stainless steel appliances, creating a chef’s dream space. The spacious primary bedroom offers access to a large covered deck area with a hot tub, a walk-through closet, and a luxurious ensuite with a soaker tub. The main level also includes two additional large bedrooms, a 5-piece primary bathroom, a laundry room, and a mudroom with garage access. Descend the oak stairs to the lower level, an entertainer’s delight. This expansive area features a massive family room, a games area, a wet bar, and additional living space including a den, a 4th bedroom, a 3-piece bathroom, and a formal entrance from the garage area. This configuration offers the potential for an in-law suite or separate living space. Spend your summers lounging by the heated dolphin fiberglass pool with a fountain, enjoying the cabana bar, or relaxing in the spacious covered patio with a hot tub and outdoor dining area. The heated detached shop offers loads of space for toy storage.
Location
Province ON
County Grey
Area Georgian Bluffs
Zoning R2
Direction Turn off Grey Rd 1 at Woman's Institute Lookout, follow along Grey Rd 1 for approx 2 km, house on left side fire # 505540 (sign).
Rooms
Other Rooms Workshop
Basement Separate Entrance, Walk-Up Access, Full, Finished
Kitchen 1
Interior
Interior Features Air Exchanger, Auto Garage Door Remote(s), Ceiling Fan(s), In-law Capability, Upgraded Insulation, Water Treatment, Wet Bar, Work Bench
Heating Electric, Fireplace-Propane, Forced Air-Propane, Heat Pump
Cooling Central Air
Fireplaces Number 1
Fireplaces Type Electric, Propane
Fireplace Yes
Window Features Window Coverings
Appliance Water Purifier, Water Softener, Built-in Microwave, Dishwasher, Dryer, Range Hood, Refrigerator, Satellite Dish, Stove, Washer
Laundry Main Level, Sink
Exterior
Exterior Feature Landscaped, Privacy, Year Round Living
Garage Attached Garage, Garage Door Opener, Gravel
Garage Spaces 4.0
Pool In Ground
Utilities Available Cell Service, Electricity Connected, Garbage/Sanitary Collection, Internet Other, Recycling Pickup, Propane
Waterfront No
Waterfront Description Access to Water
View Y/N true
View Bay, Trees/Woods
Roof Type Fiberglass
Street Surface Paved
Porch Deck, Patio
Lot Frontage 220.0
Lot Depth 260.0
Garage Yes
Building
Lot Description Rural, Irregular Lot, Ample Parking, Landscaped, Quiet Area, School Bus Route, Trails
Faces Turn off Grey Rd 1 at Woman's Institute Lookout, follow along Grey Rd 1 for approx 2 km, house on left side fire # 505540 (sign).
Foundation Poured Concrete
Sewer Septic Tank
Water Cistern, Drilled Well
Architectural Style Bungalow
Structure Type Stone,Vinyl Siding
New Construction No
Others
Senior Community false
Tax ID 370260499
Ownership Freehold/None
Read Less Info
Want to know what your home might be worth? Contact us for a FREE valuation!

Our team is ready to help you sell your home for the highest possible price ASAP
GET MORE INFORMATION





