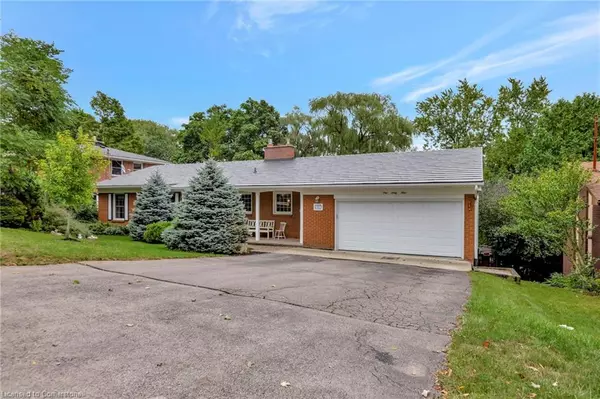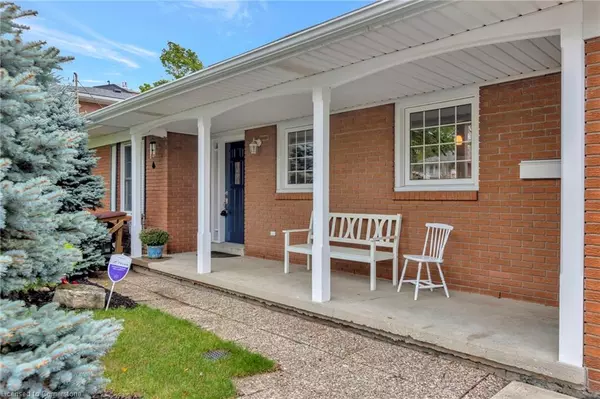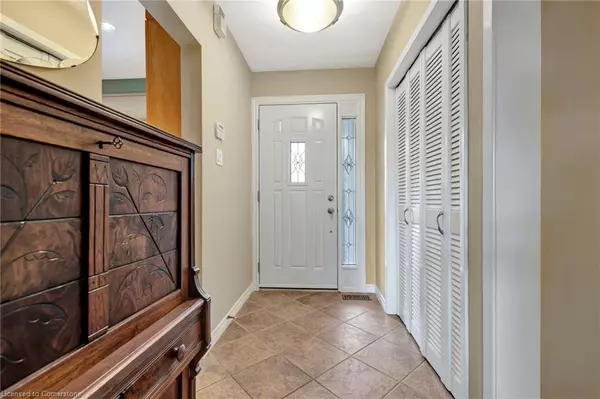For more information regarding the value of a property, please contact us for a free consultation.
Key Details
Sold Price $952,500
Property Type Single Family Home
Sub Type Single Family Residence
Listing Status Sold
Purchase Type For Sale
Square Footage 1,386 sqft
Price per Sqft $687
MLS Listing ID 40652362
Sold Date 10/07/24
Style Bungalow
Bedrooms 4
Full Baths 2
Half Baths 1
Abv Grd Liv Area 1,386
Originating Board Hamilton - Burlington
Year Built 1969
Annual Tax Amount $7,019
Property Description
Nestled on the highly sought-after Dundas-Ancaster border, this sprawling ranch-style bungalow offers the perfect blend of comfort, nature, and versatility. As you step inside, your eyes are immediately drawn to the stunning views of the mature trees & lush backyard, visible through the large windows. The main floor features a bright and spacious living & dining area that opens onto a 2nd fl balcony, where you can unwind & enjoy the peaceful scenery. This home has 3 generously sized bedrms on the main flr, plus 2 more in the walk-out basemnt, making it ideal for families or those seeking extra space. With 2.5 bathrooms and 2 fully equipped kitchens, there’s plenty of rm for everyone. The home’s 2 fireplaces 1 in the uppr living rm & another in the lowr rec rm offer warmth & comfort, making these spaces perfect for cozy gatherings. The walk-out basemnt, w/ its own sep. entrance & a 2nd set of patio doors leading to the lowr deck & yard, provides endless possibilities. Whether you’re looking for income potential, an in-law suite, or addtional living space, this lowr level has u covered. Outdoor enthusiasts & entertainers will fall in love w/ the backyard & deck, perfect for hosting gatherings or simply enjoying the serene surroundings. Other features incl a 2 car garage, a basement workrm, ample storage, & many updates, metal roof, new deck boards, 2 updated bathrms, A/C '23. Located close to trails, conservation areas, & all the beauty of nature, this home truly has it all.
Location
Province ON
County Hamilton
Area 41 - Dundas
Zoning R1
Direction Head west on Wilson St E, Turn left onto Montgomery Dr, Follow Sulphur Springs Rd down the hill, Turn right onto Old Ancaster Rd
Rooms
Basement Separate Entrance, Walk-Out Access, Full, Finished
Kitchen 2
Interior
Interior Features Central Vacuum, None
Heating Forced Air
Cooling Central Air
Fireplaces Type Gas
Fireplace Yes
Window Features Window Coverings
Appliance Dishwasher, Dryer, Refrigerator, Stove
Laundry In Basement, In-Suite
Exterior
Exterior Feature Balcony
Garage Attached Garage, Garage Door Opener, Built-In, Inside Entry
Garage Spaces 2.0
Waterfront No
View Y/N true
View Panoramic
Roof Type Metal
Porch Deck, Patio
Lot Frontage 80.16
Lot Depth 104.87
Garage Yes
Building
Lot Description Urban, Greenbelt, Hospital, Park, Public Transit, Shopping Nearby, Trails
Faces Head west on Wilson St E, Turn left onto Montgomery Dr, Follow Sulphur Springs Rd down the hill, Turn right onto Old Ancaster Rd
Foundation Block
Sewer Sewer (Municipal)
Water Municipal
Architectural Style Bungalow
Structure Type Brick
New Construction No
Schools
Elementary Schools Dundana Public/ St. Ann Catholic
High Schools Dundas Valley Public / Bishop Tonnos Catholic
Others
Senior Community false
Tax ID 174530425
Ownership Freehold/None
Read Less Info
Want to know what your home might be worth? Contact us for a FREE valuation!

Our team is ready to help you sell your home for the highest possible price ASAP
GET MORE INFORMATION





