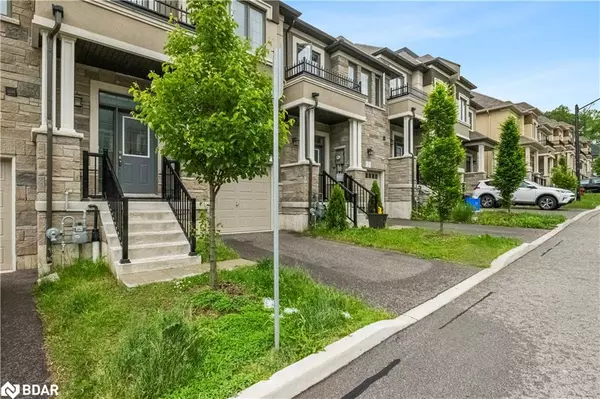For more information regarding the value of a property, please contact us for a free consultation.
Key Details
Sold Price $720,000
Property Type Townhouse
Sub Type Row/Townhouse
Listing Status Sold
Purchase Type For Sale
Square Footage 1,593 sqft
Price per Sqft $451
MLS Listing ID 40597158
Sold Date 10/07/24
Style Two Story
Bedrooms 3
Full Baths 2
Half Baths 1
HOA Y/N Yes
Abv Grd Liv Area 1,593
Originating Board Barrie
Year Built 2020
Annual Tax Amount $3,983
Property Description
Welcome to luxury living in Ancaster. This executive 3 year old townhouse offers an open-concept design, ensuring a seamless flow throughout. Radiating with natural light, this home features three spacious bedrooms and two and a half bathrooms, adorned with elegant granite countertops and complemented by oak stairs, embodying a blend of sophistication and comfort. Entertain effortlessly in the expansive main floor with its lofty 9-foot ceilings, while the well-appointed kitchen, complete with upper cabinets, serves as the heart of the home, ideal for culinary enthusiasts. Convenient access to the GTA via the nearby 403, as well as proximity to shopping malls and grocery stores. Don't miss your chance to call this prestigious address home. Book your viewing today!
Location
Province ON
County Hamilton
Area 42 - Ancaster
Zoning RES
Direction Hamilton Drive to Garner Rd.
Rooms
Basement Full, Unfinished
Kitchen 1
Interior
Interior Features None
Heating Forced Air
Cooling Central Air
Fireplace No
Appliance Dishwasher, Dryer, Refrigerator, Stove, Washer
Exterior
Garage Attached Garage
Garage Spaces 1.0
Waterfront No
Roof Type Asphalt Shing
Garage Yes
Building
Lot Description Urban, Major Highway, Place of Worship, Public Transit, Shopping Nearby
Faces Hamilton Drive to Garner Rd.
Foundation Poured Concrete
Sewer Sewer (Municipal)
Water Municipal
Architectural Style Two Story
New Construction No
Others
HOA Fee Include Private Garbage Removal, Snow Removal
Senior Community false
Tax ID 186090004
Ownership Freehold/None
Read Less Info
Want to know what your home might be worth? Contact us for a FREE valuation!

Our team is ready to help you sell your home for the highest possible price ASAP
GET MORE INFORMATION





