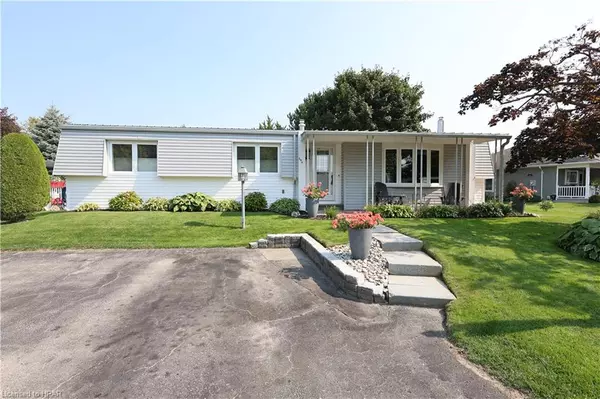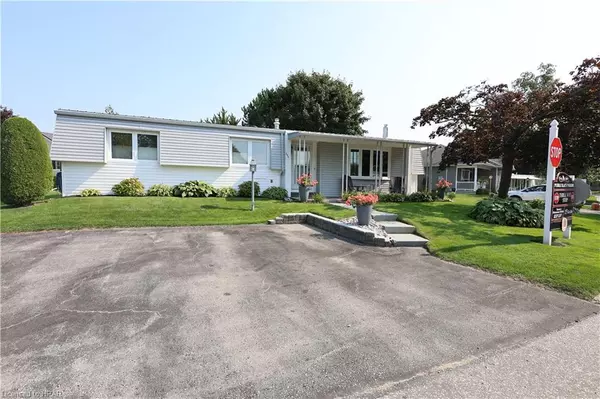For more information regarding the value of a property, please contact us for a free consultation.
Key Details
Sold Price $310,000
Property Type Single Family Home
Sub Type Modular Home
Listing Status Sold
Purchase Type For Sale
Square Footage 1,172 sqft
Price per Sqft $264
MLS Listing ID 40617321
Sold Date 10/04/24
Style Bungalow
Bedrooms 2
Full Baths 1
Half Baths 1
Abv Grd Liv Area 1,172
Originating Board Huron Perth
Annual Tax Amount $428
Property Description
Updated home in the gated leased land community of Grand Cove. Close to all the amenities of Grand Bend and the beaches of Lake Huron. Great location close to the clubhouse, pool and park entrance while enjoying a quiet backyard. Inside, the home has been recently updated giving you a bright living space flowing with natural light featuring modern light fixtures and vinyl plank flooring throughout. Walk in and the living room has a large picture window overlooking the front yard with a gas fireplace on a white brick feature wall to give warmth to the room. Spacious eating area off the kitchen with built in cabinetry hutch to match the kitchen. Large galley style kitchen with modern counter tops, white cabinetry and bright working space with main floor laundry nicely positioned off to the side near the side entrance. Additional living space at the back of the home with the added-on den with patio doors to your private outdoor space. Primary bedroom with walk in closet that leads to a two-piece ensuite bathroom. The main floor bathroom has been nicely updated featuring a new shower tub surround and updated counter tops. There's even room for guests in the second bedroom. Outside the home has great curb appeal with white and grey vinyl siding, covered front porch, landscaped gardens, vinyl windows, wrap around side yard patio and steel roof. The backyard includes a spacious deck with awning for shade, privacy fence and great views of the central green space at the back of the home plus 2 garden sheds for storage. Grand Cove has activities for everybody from the heated salt water pool, tennis courts, wood working shop, garden plots, lawn bowling, nature trails and so much more. All this and your only a short walk to downtown Grand Bend and the sandy beaches of Lake Huron with the world famous sunsets. Come view this home today and enjoy life in Grand Bend!
Location
Province ON
County Huron
Area South Huron
Zoning R5
Direction Enter the gates at Grand Cove estates. Property at the first intersection
Rooms
Other Rooms Shed(s)
Basement Crawl Space, Unfinished
Kitchen 1
Interior
Interior Features Ceiling Fan(s)
Heating Forced Air, Natural Gas
Cooling Central Air
Fireplaces Type Insert, Gas
Fireplace Yes
Window Features Window Coverings
Appliance Water Heater Owned, Dryer, Refrigerator, Stove, Washer
Laundry Main Level
Exterior
Exterior Feature Awning(s), Landscaped
Parking Features Asphalt
Pool Community
Utilities Available Cable Connected, Cell Service, Electricity Connected, High Speed Internet Avail, Natural Gas Connected, Street Lights, Phone Connected
Waterfront Description Lake/Pond
View Y/N true
View Park/Greenbelt
Roof Type Metal
Porch Deck, Porch
Garage No
Building
Lot Description Rural, Beach, Landscaped, Library, Marina, Park, Place of Worship, Playground Nearby, Rec./Community Centre, Trails
Faces Enter the gates at Grand Cove estates. Property at the first intersection
Foundation Pillar/Post/Pier
Sewer Sewer (Municipal)
Water Municipal
Architectural Style Bungalow
Structure Type Vinyl Siding
New Construction No
Others
Senior Community false
Ownership Lsehld/Lsd Lnd
Read Less Info
Want to know what your home might be worth? Contact us for a FREE valuation!

Our team is ready to help you sell your home for the highest possible price ASAP
GET MORE INFORMATION





