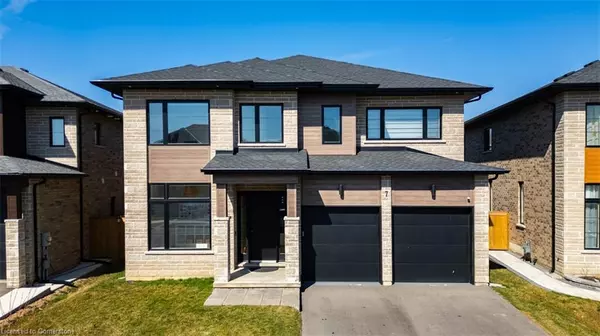For more information regarding the value of a property, please contact us for a free consultation.
Key Details
Sold Price $1,400,000
Property Type Single Family Home
Sub Type Single Family Residence
Listing Status Sold
Purchase Type For Sale
Square Footage 2,780 sqft
Price per Sqft $503
MLS Listing ID XH4203302
Sold Date 10/03/24
Style Two Story
Bedrooms 4
Full Baths 2
Half Baths 1
Abv Grd Liv Area 2,780
Originating Board Hamilton - Burlington
Annual Tax Amount $1
Property Description
Discover the epitome of luxury living in this stunning home nestled in an exceptional community. With a modern exterior design that captivates the eye, this residence offers a perfect blend of elegance and functionality. Located within reach of great local schools, your children can enjoy the convenience of walking to school, fostering a sense of community and safety. Connectivity is key, and this home offers seamless access to all major amenities, ensuring that everything you need is just moments away. Step inside to experience high-end finishes throughout, from the custom kitchen to the luxurious baths. With 9-foot ceilings and hardwood floors, the interior exudes sophistication and warmth. The bright open concept design welcomes you with massive windows that flood the space with natural light, creating an inviting ambiance for everyday living and entertaining. Need a space to work from home? Look no further than the private den/study, offering tranquility and focus for your professional endeavors. Hosting dinner parties is a breeze with the elegant dining room featuring a convenient servery for seamless serving. Upstairs, retreat to the sanctuary of the upper level where you'll find four massive bedrooms and spa-like bathrooms, providing ample space and comfort for the whole family. Additionally, the second-floor loft/game area offers a dedicated space for the kids to play and unwind. Experience luxury, convenience, and community all in one place
Location
Province ON
County Hamilton
Area 42 - Ancaster
Direction GARNER RD E TO RAYMOND RD TO WHITTINGTON DR TO GRENDELL DR TO LIGHTFEATHER PLACE
Rooms
Basement Full, Unfinished
Kitchen 1
Interior
Heating Forced Air, Natural Gas
Fireplace No
Exterior
Garage Attached Garage, Asphalt
Garage Spaces 2.0
Waterfront No
Roof Type Asphalt Shing
Lot Frontage 46.42
Garage Yes
Building
Lot Description Urban, Irregular Lot
Faces GARNER RD E TO RAYMOND RD TO WHITTINGTON DR TO GRENDELL DR TO LIGHTFEATHER PLACE
Foundation Poured Concrete
Sewer Sewer (Municipal)
Water Municipal
Architectural Style Two Story
Structure Type Stone
New Construction No
Others
Senior Community false
Tax ID 175655064
Ownership Freehold/None
Read Less Info
Want to know what your home might be worth? Contact us for a FREE valuation!

Our team is ready to help you sell your home for the highest possible price ASAP
GET MORE INFORMATION





