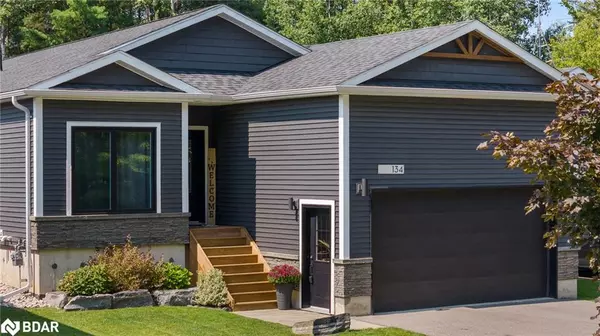For more information regarding the value of a property, please contact us for a free consultation.
Key Details
Sold Price $950,000
Property Type Single Family Home
Sub Type Single Family Residence
Listing Status Sold
Purchase Type For Sale
Square Footage 1,596 sqft
Price per Sqft $595
MLS Listing ID 40641761
Sold Date 09/30/24
Style Bungalow
Bedrooms 3
Full Baths 2
Abv Grd Liv Area 2,108
Originating Board Barrie
Annual Tax Amount $3,225
Property Description
Presenting 134 Cecil St, Angus—an exceptional custom-built home that stands out with its contemporary design and impeccable finishes. Set on a generously sized, deep lot, this is a rare opportunity to own a truly remarkable property. Step into your dream kitchen, perfect for entertaining around the spacious island, and enjoy the open layout that exudes elegance and functionality. Every detail has been carefully considered: designer lighting that captures the eye, stylish flooring that speaks volumes, and a modern, magazine-worthy fireplace. The versatile home office and additional bedroom offer both practicality and style, while the primary bedroom with its luxurious ensuite will be your perfect retreat at the end of the day. The stunning rec room provides the ideal space for relaxation, while the separate entrance to the basement offers incredible in-law suite potential. Whether hosting unforgettable gatherings or simply basking in the sun in the serene backyard, this home is designed for both style and comfort. With its designer touches and a neighborhood perfect for families, this home is sure to leave a lasting impression.
Location
Province ON
County Simcoe County
Area Essa
Zoning R3
Direction BRENTWOOD DRIVE TO CECIL STREET
Rooms
Basement Separate Entrance, Full, Partially Finished
Kitchen 1
Interior
Interior Features In-law Capability
Heating Forced Air, Natural Gas
Cooling Central Air
Fireplaces Number 3
Fireplace Yes
Appliance Dishwasher, Dryer, Refrigerator, Stove, Washer
Exterior
Garage Attached Garage
Garage Spaces 2.0
Waterfront No
Roof Type Shingle
Lot Frontage 49.0
Lot Depth 196.0
Garage Yes
Building
Lot Description Urban, Dog Park, Near Golf Course, Library, Park, Place of Worship, Rec./Community Centre, Schools, Shopping Nearby
Faces BRENTWOOD DRIVE TO CECIL STREET
Foundation Other
Sewer Sewer (Municipal)
Water Municipal
Architectural Style Bungalow
Structure Type Vinyl Siding,Other
New Construction No
Others
Senior Community false
Tax ID 589800243
Ownership Freehold/None
Read Less Info
Want to know what your home might be worth? Contact us for a FREE valuation!

Our team is ready to help you sell your home for the highest possible price ASAP
GET MORE INFORMATION





