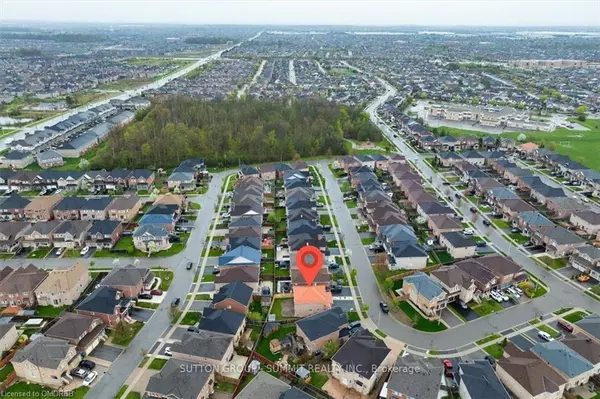For more information regarding the value of a property, please contact us for a free consultation.
Key Details
Sold Price $1,000,000
Property Type Single Family Home
Sub Type Single Family Residence
Listing Status Sold
Purchase Type For Sale
Square Footage 1,720 sqft
Price per Sqft $581
MLS Listing ID 40626456
Sold Date 09/27/24
Style Two Story
Bedrooms 3
Full Baths 2
Half Baths 1
Abv Grd Liv Area 1,720
Originating Board Oakville
Year Built 2006
Annual Tax Amount $5,468
Property Description
Step into this meticulously maintained Great Gulf Home in Fletcher's Meadow! This detached gem has been cared for by its original owners. It's off the main road and close to Mount Pleasant GO station. Upgraded metal roof, freshly painted, and abundant natural light fill the spacious interior, perfect for family gatherings and cozy mornings. The primary bedroom offers stunning sunrise and sunset views, his & her walk-in closets, and a spacious ensuite. A bright den provides a versatile space for work or play. Enjoy outdoor bliss on the cobblestone patio, and unleash your creativity in the unfinished basement. Nestled in a neighbourhood of grand two-storey houses and semi-detached homes, this home offers both comfort and potential. Don't miss out-schedule your viewing today! EXTRA: The living room offers home theatre wiring runs through the walls; and a backyard shed.
Location
Province ON
County Peel
Area Br - Brampton
Zoning R2A
Direction via ON-410 N to Sandalwood Pkwy; via Chinguacousy Rd or Mississauga Rd;
Rooms
Other Rooms Shed(s)
Basement Full, Unfinished
Kitchen 1
Interior
Interior Features Central Vacuum
Heating Forced Air, Natural Gas
Cooling Central Air
Fireplaces Number 1
Fireplace Yes
Appliance Water Purifier, Water Softener, Dishwasher, Dryer, Range Hood, Refrigerator
Laundry Laundry Room, Main Level
Exterior
Garage Attached Garage
Garage Spaces 2.0
Fence Full
Roof Type Metal
Lot Frontage 34.93
Lot Depth 96.85
Garage Yes
Building
Lot Description Urban, Irregular Lot, Park, Place of Worship, Public Transit, Quiet Area, Rec./Community Centre, Schools
Faces via ON-410 N to Sandalwood Pkwy; via Chinguacousy Rd or Mississauga Rd;
Foundation Block, Concrete Perimeter
Sewer Septic Tank
Water Municipal
Architectural Style Two Story
Structure Type Block
New Construction No
Schools
Elementary Schools Fletcher'S Meadow Secondary School
High Schools Brisdale Public School
Others
Senior Community false
Tax ID 211006000
Ownership Freehold/None
Read Less Info
Want to know what your home might be worth? Contact us for a FREE valuation!

Our team is ready to help you sell your home for the highest possible price ASAP
GET MORE INFORMATION





