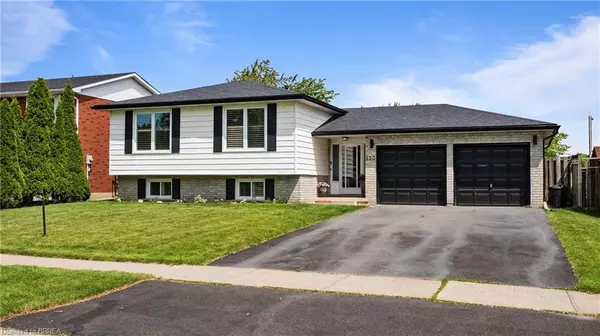For more information regarding the value of a property, please contact us for a free consultation.
Key Details
Sold Price $770,000
Property Type Single Family Home
Sub Type Single Family Residence
Listing Status Sold
Purchase Type For Sale
Square Footage 1,425 sqft
Price per Sqft $540
MLS Listing ID 40639313
Sold Date 09/25/24
Style Bungalow Raised
Bedrooms 5
Full Baths 2
Abv Grd Liv Area 2,236
Originating Board Brantford
Year Built 1987
Annual Tax Amount $4,847
Property Description
Welcome Home to 133 Sympatica Crescent, where comfort meets elegance in this charming, raised bungalow nestled in the family-friendly Lynden Hills neighbourhood. Boasting a thoughtful layout, this home offers the perfect blend of spaciousness and coziness.
Upon entering the spacious foyer, you're greeted by an updated staircase that takes you up to the inviting open-concept main floor living area, adorned with gleaming engineered hardwood flooring that adds warmth and character. The heart of the home, this space is ideal for both entertaining guests and enjoying quiet family evenings alike.
The main level offers three generously sized bedrooms, including the primary bedroom with ensuite privileges, providing a private retreat for relaxation.
Venture downstairs to discover a fully finished rec room, the perfect spot for casual gatherings or movie nights by the cozy fireplace. Two additional bedrooms on this level offer versatility, whether for guests, a home office, a gym or a growing family's needs. A second full bathroom and an oversized laundry room complete this lower level.
Outside, enjoy the tranquillity of your private backyard, which backs onto the lush greenspace of Bridle Path Park. With a double-car garage providing ample storage and parking space, convenience is never compromised.
Located close to schools, parks and highway access, 133 Sympatica offers the perfect location and space for a growing family. Don't miss your chance to make this exquisite property your new home sweet home.
Location
Province ON
County Brantford
Area 2018 - Lynden Hills
Zoning I2, R1B
Direction Brantwood Park Road to Sympatica Crescent
Rooms
Other Rooms Shed(s)
Basement Full, Finished
Kitchen 1
Interior
Heating Forced Air, Natural Gas
Cooling Central Air
Fireplaces Number 1
Fireplace Yes
Appliance Water Softener, Dishwasher, Dryer, Refrigerator, Stove, Washer
Laundry In Basement
Exterior
Garage Attached Garage
Garage Spaces 2.0
Fence Full
Waterfront No
Roof Type Asphalt Shing
Porch Deck
Lot Frontage 60.0
Lot Depth 110.0
Garage Yes
Building
Lot Description Urban, Park, Public Transit, School Bus Route, Schools, Shopping Nearby
Faces Brantwood Park Road to Sympatica Crescent
Foundation Poured Concrete
Sewer Sewer (Municipal)
Water Municipal
Architectural Style Bungalow Raised
Structure Type Brick,Vinyl Siding
New Construction No
Others
Senior Community false
Tax ID 322640111
Ownership Freehold/None
Read Less Info
Want to know what your home might be worth? Contact us for a FREE valuation!

Our team is ready to help you sell your home for the highest possible price ASAP
GET MORE INFORMATION





