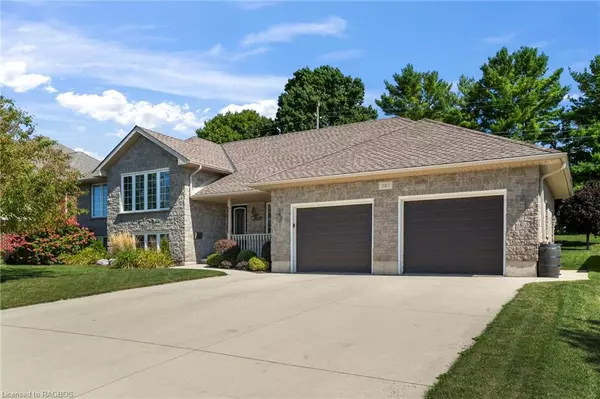For more information regarding the value of a property, please contact us for a free consultation.
Key Details
Sold Price $725,000
Property Type Single Family Home
Sub Type Single Family Residence
Listing Status Sold
Purchase Type For Sale
Square Footage 1,536 sqft
Price per Sqft $472
MLS Listing ID 40639656
Sold Date 09/23/24
Style Bungalow Raised
Bedrooms 3
Full Baths 2
Half Baths 1
Abv Grd Liv Area 2,861
Originating Board Grey Bruce Owen Sound
Year Built 2004
Annual Tax Amount $5,401
Property Sub-Type Single Family Residence
Property Description
Built in 2004 by its current owners, and loved throughout the years, this all stone home sits in a well-established neighborhood and is a welcoming spot for young families to thrive. The main level offers an open-concept design complemented by cathedral ceilings, three spacious bedrooms, a full bath and ensuite bath. Picture your family on games or movie night in the generously sized rec room flooded with natural light. A dedicated home office, 2 pc. bath, laundry, utility room and storage space are also situated here. Insulation was added to the interior walls to create an effective sound barrier ensuring peace and quiet when needed! Enjoy outdoor living space year-round with the comfortable covered rear deck, which is home to a relaxing hot tub, and a private backyard. A vibrant display of mature perennials surrounds the property. Kids can hop on the school bus, just outside the door leaving parents with more time and peace of mind! This property, crafted with care by its original owners, offers the perfect blend of indoor and outdoor living in a sought-after neighborhood, making it an ideal choice for growing families.
Location
Province ON
County Bruce
Area Brockton
Zoning R1
Direction Corner of Fraser St. and Westwood Drive, #287
Rooms
Other Rooms Shed(s)
Basement Full, Partially Finished, Sump Pump
Kitchen 1
Interior
Interior Features High Speed Internet, Air Exchanger, Auto Garage Door Remote(s), Built-In Appliances, Ceiling Fan(s), Floor Drains, Suspended Ceilings, Water Meter
Heating Forced Air, Natural Gas
Cooling Central Air
Fireplace No
Window Features Window Coverings
Appliance Water Heater Owned, Water Softener, Dishwasher, Gas Oven/Range, Hot Water Tank Owned, Range Hood, Refrigerator
Laundry In Basement
Exterior
Exterior Feature Landscaped, Privacy, Storage Buildings, Year Round Living
Parking Features Attached Garage, Garage Door Opener, Concrete
Garage Spaces 2.0
Utilities Available Cell Service, Electricity Connected, Fibre Optics, Garbage/Sanitary Collection, Natural Gas Connected, Recycling Pickup, Street Lights, Phone Connected
Waterfront Description River/Stream
Roof Type Asphalt Shing
Porch Deck, Patio
Lot Frontage 80.0
Lot Depth 145.0
Garage Yes
Building
Lot Description Urban, Ample Parking, Hospital, Landscaped, Library, Park, Place of Worship, Playground Nearby, Rec./Community Centre, School Bus Route, Schools, Shopping Nearby, Trails
Faces Corner of Fraser St. and Westwood Drive, #287
Foundation Concrete Perimeter
Sewer Sewer (Municipal)
Water Municipal-Metered
Architectural Style Bungalow Raised
Structure Type Stone
New Construction No
Others
Senior Community false
Tax ID 331980226
Ownership Freehold/None
Read Less Info
Want to know what your home might be worth? Contact us for a FREE valuation!

Our team is ready to help you sell your home for the highest possible price ASAP
GET MORE INFORMATION




