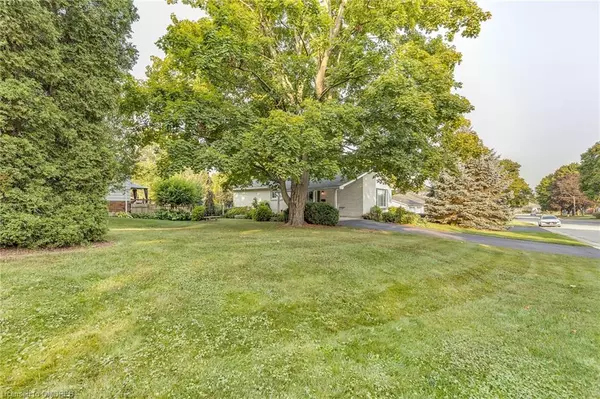For more information regarding the value of a property, please contact us for a free consultation.
Key Details
Sold Price $565,000
Property Type Single Family Home
Sub Type Single Family Residence
Listing Status Sold
Purchase Type For Sale
Square Footage 1,150 sqft
Price per Sqft $491
MLS Listing ID 40647003
Sold Date 09/19/24
Style Bungalow
Bedrooms 3
Full Baths 1
Abv Grd Liv Area 1,700
Originating Board Oakville
Year Built 1969
Annual Tax Amount $3,248
Property Description
Welcome to 16 Dean Crescent!
This cherished family home has been lovingly upgraded and maintained since 1972. Now it's ready to welcome a new family to create their own precious memories. With 1,150 square feet of well-appointed above grade living space, this home is perfectly designed for comfort and functionality.
Step outside and unwind in your beautifully landscaped private backyard oasis. The primary bedroom features a convenient walkout to a spacious deck and gazebo, ideal for enjoying tranquil mornings and cozy evenings. The expansive side yard reflects a rural feel within Town.
The home boasts a mostly finished basement, yet still provides additional space that can be customized to suit your needs.
With its impeccable upkeep and timeless appeal, 16 Dean Crescent is move-in ready. You can settle in and gradually add personal touches to make it truly your own.
Don't miss the opportunity to make this exceptional property your new home!
Location
Province ON
County Oxford
Area Ingersoll
Zoning R1
Direction Whiting St. to Chisolm Dr. then left on Dean Crescent
Rooms
Other Rooms Gazebo, Shed(s)
Basement Full, Partially Finished
Kitchen 1
Interior
Interior Features High Speed Internet, In-law Capability, Work Bench
Heating Fireplace-Gas, Forced Air, Gas Hot Water
Cooling Central Air
Fireplace Yes
Window Features Window Coverings
Appliance Water Heater Owned, Dishwasher, Dryer, Microwave, Range Hood, Refrigerator, Stove, Washer
Laundry In Basement, Main Level
Exterior
Garage Attached Garage, Asphalt
Garage Spaces 1.0
Utilities Available Cable Connected, Cell Service, Electricity Connected, Fibre Optics, Garbage/Sanitary Collection, Natural Gas Connected, Recycling Pickup, Street Lights, Phone Connected
Waterfront No
Roof Type Asphalt Shing
Handicap Access Accessible Full Bath
Lot Frontage 107.12
Lot Depth 120.28
Garage Yes
Building
Lot Description Urban, Pie Shaped Lot, City Lot, Near Golf Course, Highway Access, Hospital, Landscaped, Open Spaces, Place of Worship, Quiet Area, Schools
Faces Whiting St. to Chisolm Dr. then left on Dean Crescent
Foundation Poured Concrete
Sewer Sewer (Municipal)
Water Municipal
Architectural Style Bungalow
New Construction No
Others
Senior Community false
Tax ID 001520134
Ownership Freehold/None
Read Less Info
Want to know what your home might be worth? Contact us for a FREE valuation!

Our team is ready to help you sell your home for the highest possible price ASAP
GET MORE INFORMATION





